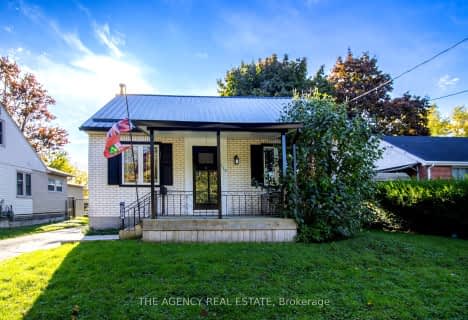
École élémentaire publique La Pommeraie
Elementary: Public
1.47 km
St George Separate School
Elementary: Catholic
1.80 km
Byron Somerset Public School
Elementary: Public
1.28 km
Jean Vanier Separate School
Elementary: Catholic
1.33 km
Byron Southwood Public School
Elementary: Public
2.03 km
Westmount Public School
Elementary: Public
1.43 km
Westminster Secondary School
Secondary: Public
3.08 km
London South Collegiate Institute
Secondary: Public
6.09 km
St Thomas Aquinas Secondary School
Secondary: Catholic
3.36 km
Oakridge Secondary School
Secondary: Public
3.53 km
Sir Frederick Banting Secondary School
Secondary: Public
6.39 km
Saunders Secondary School
Secondary: Public
1.53 km






