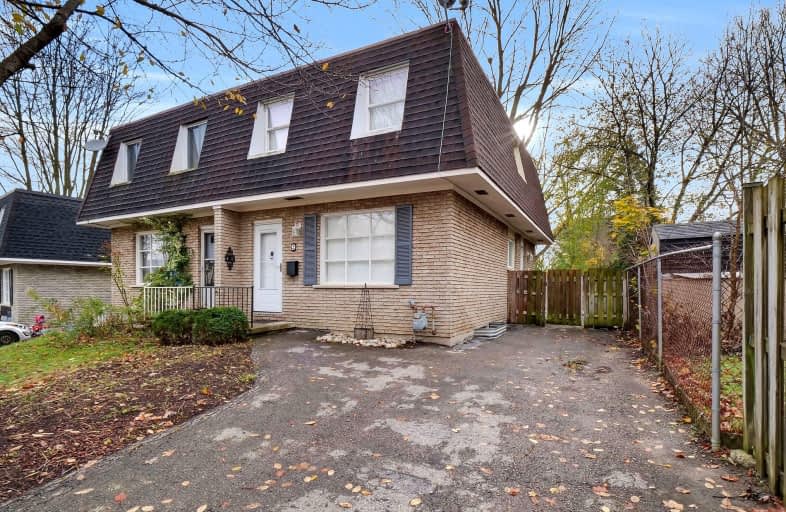Somewhat Walkable
- Some errands can be accomplished on foot.
64
/100
Some Transit
- Most errands require a car.
39
/100
Bikeable
- Some errands can be accomplished on bike.
58
/100

St Thomas More Separate School
Elementary: Catholic
1.70 km
Orchard Park Public School
Elementary: Public
1.48 km
St Marguerite d'Youville
Elementary: Catholic
1.02 km
Clara Brenton Public School
Elementary: Public
2.47 km
Wilfrid Jury Public School
Elementary: Public
0.69 km
Emily Carr Public School
Elementary: Public
0.85 km
Westminster Secondary School
Secondary: Public
5.53 km
St. Andre Bessette Secondary School
Secondary: Catholic
2.08 km
St Thomas Aquinas Secondary School
Secondary: Catholic
4.17 km
Oakridge Secondary School
Secondary: Public
2.85 km
Medway High School
Secondary: Public
5.74 km
Sir Frederick Banting Secondary School
Secondary: Public
0.43 km
-
Medway Splash pad
1045 Wonderland Rd N (Sherwood Forest Sq), London ON N6G 2Y9 0.55km -
Northwest Optimist Park
Ontario 0.76km -
Hyde Park Pond
London ON 1.24km
-
BMO Bank of Montreal
1225 Wonderland Rd N (at Gainsborough Rd), London ON N6G 2V9 0.53km -
RBC Royal Bank
1225 Wonderland Rd N (Gainsborough), London ON N6G 2V9 0.54km -
CIBC
1960 Hyde Park Rd (at Fanshaw Park Rd.), London ON N6H 5L9 2.33km




