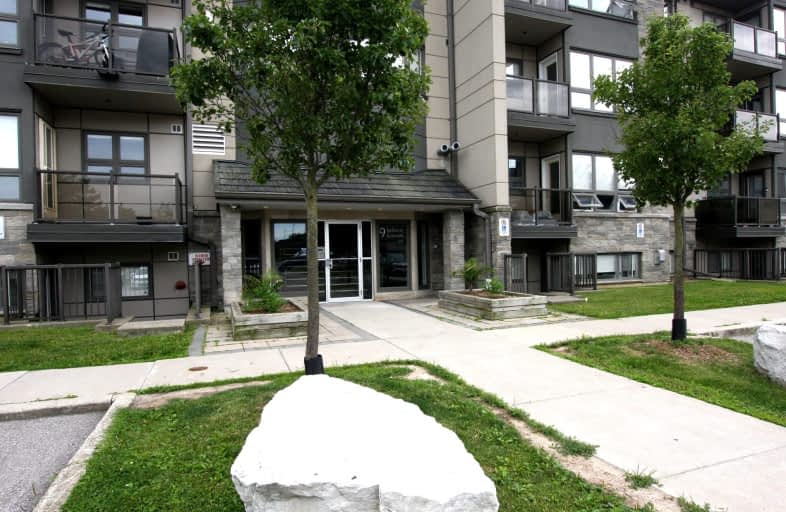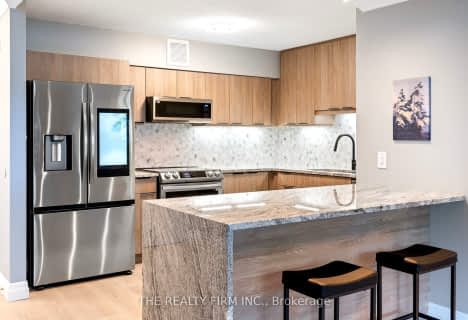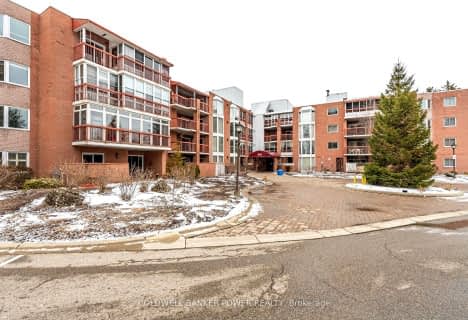Very Walkable
- Most errands can be accomplished on foot.
81
/100
Good Transit
- Some errands can be accomplished by public transportation.
57
/100
Very Bikeable
- Most errands can be accomplished on bike.
71
/100

University Heights Public School
Elementary: Public
2.80 km
St. Kateri Separate School
Elementary: Catholic
1.16 km
Stoneybrook Public School
Elementary: Public
1.51 km
Masonville Public School
Elementary: Public
0.56 km
St Catherine of Siena
Elementary: Catholic
1.33 km
Jack Chambers Public School
Elementary: Public
1.63 km
École secondaire Gabriel-Dumont
Secondary: Public
3.84 km
École secondaire catholique École secondaire Monseigneur-Bruyère
Secondary: Catholic
3.83 km
Mother Teresa Catholic Secondary School
Secondary: Catholic
3.61 km
Medway High School
Secondary: Public
3.24 km
Sir Frederick Banting Secondary School
Secondary: Public
3.16 km
A B Lucas Secondary School
Secondary: Public
2.79 km
-
Carriage Hill Park
Ontario 0.47km -
Plane Tree Park
London ON 1.25km -
Dog Park
Adelaide St N (Windemere Ave), London ON 2.27km
-
TD Bank Financial Group
1663 Richmond St, London ON N6G 2N3 0.38km -
BMO Bank of Montreal
101 Fanshawe Park Rd E (at North Centre Rd.), London ON N5X 3V9 0.58km -
Libro Financial Group
1703 Richmond St (at Fanshawe Park Rd. W.), London ON N5X 3Y2 0.6km














