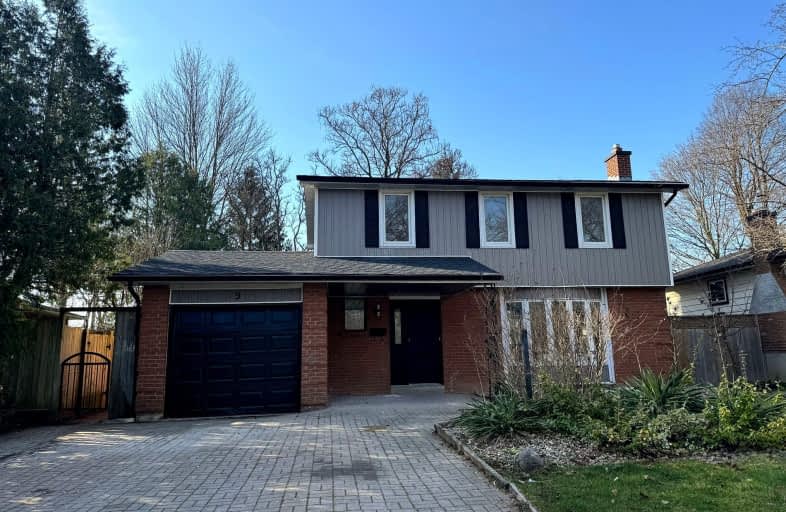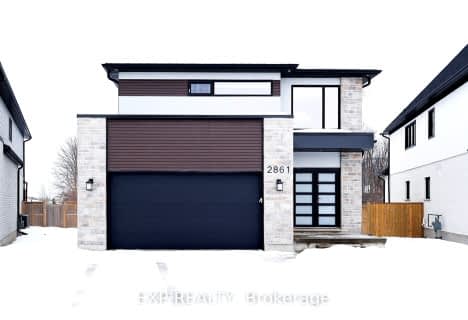Very Walkable
- Most errands can be accomplished on foot.
72
/100
Some Transit
- Most errands require a car.
37
/100
Bikeable
- Some errands can be accomplished on bike.
69
/100

Sir Arthur Currie Public School
Elementary: Public
2.42 km
St Thomas More Separate School
Elementary: Catholic
1.83 km
Orchard Park Public School
Elementary: Public
1.58 km
St Marguerite d'Youville
Elementary: Catholic
0.88 km
Wilfrid Jury Public School
Elementary: Public
1.06 km
Emily Carr Public School
Elementary: Public
0.47 km
Westminster Secondary School
Secondary: Public
5.88 km
St. Andre Bessette Secondary School
Secondary: Catholic
1.81 km
St Thomas Aquinas Secondary School
Secondary: Catholic
4.52 km
Oakridge Secondary School
Secondary: Public
3.24 km
Medway High School
Secondary: Public
5.36 km
Sir Frederick Banting Secondary School
Secondary: Public
0.58 km
-
Medway Splash pad
1045 Wonderland Rd N (Sherwood Forest Sq), London ON N6G 2Y9 0.64km -
Northwest Optimist Park
Ontario 0.42km -
Active Playground Equipment Inc
London ON 0.77km
-
RBC Royal Bank
1225 Wonderland Rd N (Gainsborough), London ON N6G 2V9 0.43km -
BMO Bank of Montreal
1225 Wonderland Rd N (at Gainsborough Rd), London ON N6G 2V9 0.46km -
BMO Bank of Montreal
880 Wonderland Rd N, London ON N6G 4X7 1.51km














