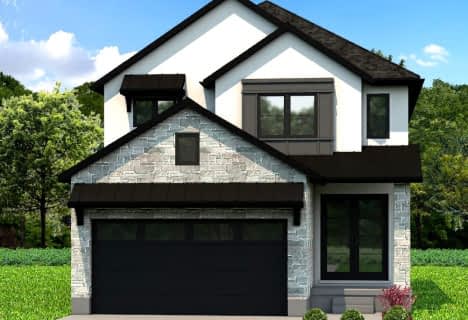
St. Kateri Separate School
Elementary: Catholic
3.08 km
Centennial Central School
Elementary: Public
2.76 km
Stoneybrook Public School
Elementary: Public
2.96 km
Masonville Public School
Elementary: Public
1.90 km
St Catherine of Siena
Elementary: Catholic
1.14 km
Jack Chambers Public School
Elementary: Public
2.01 km
École secondaire catholique École secondaire Monseigneur-Bruyère
Secondary: Catholic
5.72 km
St. Andre Bessette Secondary School
Secondary: Catholic
4.09 km
Mother Teresa Catholic Secondary School
Secondary: Catholic
3.47 km
Medway High School
Secondary: Public
1.13 km
Sir Frederick Banting Secondary School
Secondary: Public
4.47 km
A B Lucas Secondary School
Secondary: Public
3.88 km







