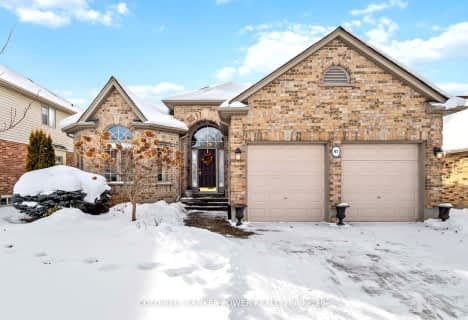
Notre Dame Separate School
Elementary: Catholic
1.07 km
St Paul Separate School
Elementary: Catholic
1.58 km
West Oaks French Immersion Public School
Elementary: Public
0.82 km
Riverside Public School
Elementary: Public
0.80 km
Woodland Heights Public School
Elementary: Public
1.67 km
Clara Brenton Public School
Elementary: Public
1.64 km
Westminster Secondary School
Secondary: Public
2.56 km
St. Andre Bessette Secondary School
Secondary: Catholic
5.65 km
St Thomas Aquinas Secondary School
Secondary: Catholic
2.31 km
Oakridge Secondary School
Secondary: Public
1.24 km
Sir Frederick Banting Secondary School
Secondary: Public
3.94 km
Saunders Secondary School
Secondary: Public
2.62 km











