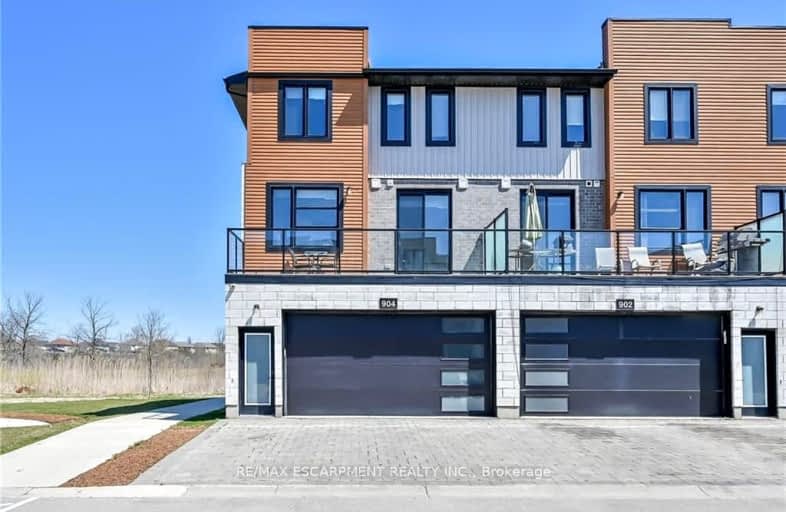Car-Dependent
- Most errands require a car.
33
/100
Some Transit
- Most errands require a car.
42
/100
Somewhat Bikeable
- Most errands require a car.
45
/100

St Paul Separate School
Elementary: Catholic
1.46 km
St Marguerite d'Youville
Elementary: Catholic
1.74 km
École élémentaire Marie-Curie
Elementary: Public
2.00 km
Clara Brenton Public School
Elementary: Public
1.25 km
Wilfrid Jury Public School
Elementary: Public
1.16 km
Emily Carr Public School
Elementary: Public
2.06 km
Westminster Secondary School
Secondary: Public
4.92 km
St. Andre Bessette Secondary School
Secondary: Catholic
2.79 km
St Thomas Aquinas Secondary School
Secondary: Catholic
2.81 km
Oakridge Secondary School
Secondary: Public
1.66 km
Sir Frederick Banting Secondary School
Secondary: Public
1.63 km
Saunders Secondary School
Secondary: Public
5.47 km
-
Hyde Park
London ON 0.5km -
Whetherfield Park
0.94km -
Active Playground Equipment Inc
London ON 0.98km
-
BMO Bank of Montreal
880 Wonderland Rd N, London ON N6G 4X7 1.62km -
President's Choice Financial Pavilion and ATM
1205 Oxford St W, London ON N6H 1V9 1.7km -
BMO Bank of Montreal
1225 Wonderland Rd N (at Gainsborough Rd), London ON N6G 2V9 1.85km


