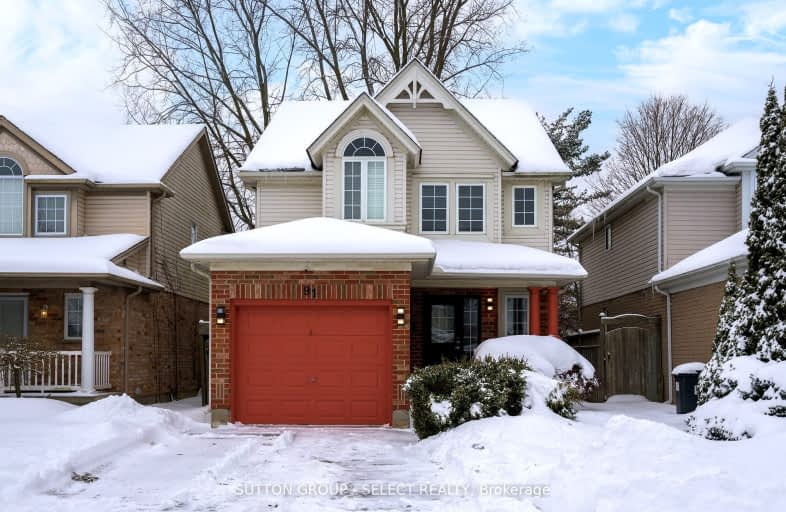
Video Tour
Car-Dependent
- Most errands require a car.
40
/100
Some Transit
- Most errands require a car.
44
/100
Somewhat Bikeable
- Most errands require a car.
44
/100

St Jude Separate School
Elementary: Catholic
1.26 km
Wortley Road Public School
Elementary: Public
1.69 km
Arthur Ford Public School
Elementary: Public
1.20 km
Sir Isaac Brock Public School
Elementary: Public
1.10 km
Cleardale Public School
Elementary: Public
1.30 km
Mountsfield Public School
Elementary: Public
1.21 km
G A Wheable Secondary School
Secondary: Public
3.56 km
Westminster Secondary School
Secondary: Public
2.03 km
London South Collegiate Institute
Secondary: Public
2.14 km
London Central Secondary School
Secondary: Public
4.18 km
Catholic Central High School
Secondary: Catholic
4.13 km
Saunders Secondary School
Secondary: Public
3.11 km
-
Basil Grover Park
London ON 0.77km -
St. Lawrence Park
Ontario 1.01km -
Mitches Park
640 Upper Queens St (Upper Queens), London ON 1.22km
-
BMO Bank of Montreal
457 Wharncliffe Rd S (btwn Centre St & Base Line Rd W), London ON N6J 2M8 1.11km -
Bitcoin Depot - Bitcoin ATM
324 Wharncliffe Rd S, London ON N6J 2L7 1.73km -
TD Canada Trust Branch and ATM
191 Wortley Rd, London ON N6C 3P8 2.12km












