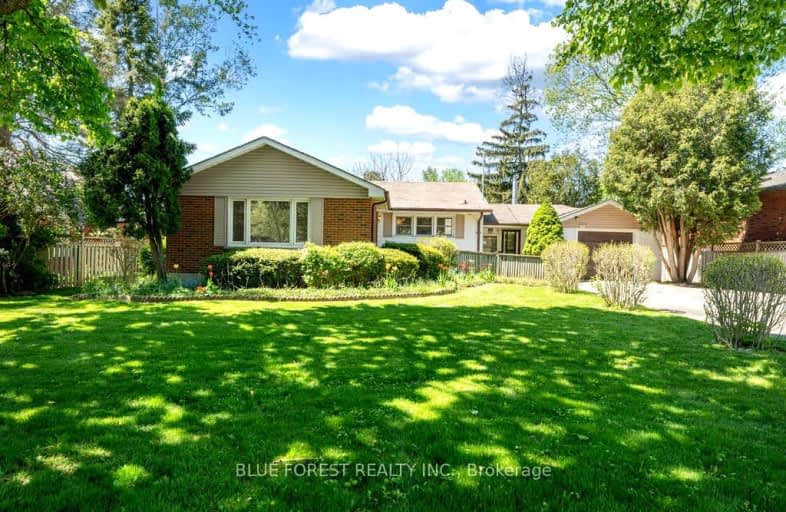Very Walkable
- Most errands can be accomplished on foot.
Some Transit
- Most errands require a car.
Bikeable
- Some errands can be accomplished on bike.

Nicholas Wilson Public School
Elementary: PublicSt Francis School
Elementary: CatholicRick Hansen Public School
Elementary: PublicWilton Grove Public School
Elementary: PublicSt Anthony Catholic French Immersion School
Elementary: CatholicWhite Oaks Public School
Elementary: PublicG A Wheable Secondary School
Secondary: PublicB Davison Secondary School Secondary School
Secondary: PublicLondon South Collegiate Institute
Secondary: PublicSir Wilfrid Laurier Secondary School
Secondary: PublicCatholic Central High School
Secondary: CatholicH B Beal Secondary School
Secondary: Public-
White Oaks Optimist Park
560 Bradley Ave, London ON N6E 2L7 0.93km -
Thames Talbot Land Trust
944 Western Counties Rd, London ON N6C 2V4 1.25km -
Ashley Oaks Public School
Ontario 1.61km
-
RBC Royal Bank ATM
835 Wellington Rd, London ON N6C 4R5 0.43km -
Scotiabank
639 Southdale Rd E (Montgomery Rd.), London ON N6E 3M2 0.58km -
President's Choice Financial ATM
635 Southdale Rd E, London ON N6E 3W6 0.54km
- 2 bath
- 4 bed
- 2000 sqft
422 Commissioners Road East, London South, Ontario • N6C 2T5 • South G













