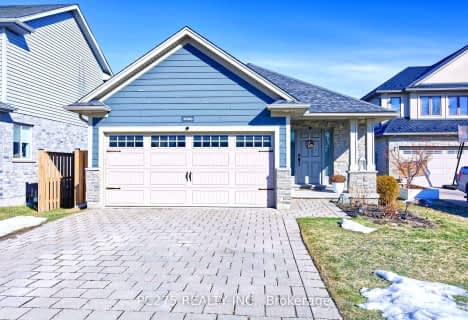
St Jude Separate School
Elementary: Catholic
0.77 km
Arthur Ford Public School
Elementary: Public
1.11 km
W Sherwood Fox Public School
Elementary: Public
1.77 km
Sir Isaac Brock Public School
Elementary: Public
0.17 km
Cleardale Public School
Elementary: Public
1.94 km
Ashley Oaks Public School
Elementary: Public
1.89 km
G A Wheable Secondary School
Secondary: Public
4.80 km
Westminster Secondary School
Secondary: Public
2.01 km
London South Collegiate Institute
Secondary: Public
3.36 km
London Central Secondary School
Secondary: Public
5.30 km
Catholic Central High School
Secondary: Catholic
5.30 km
Saunders Secondary School
Secondary: Public
2.24 km












