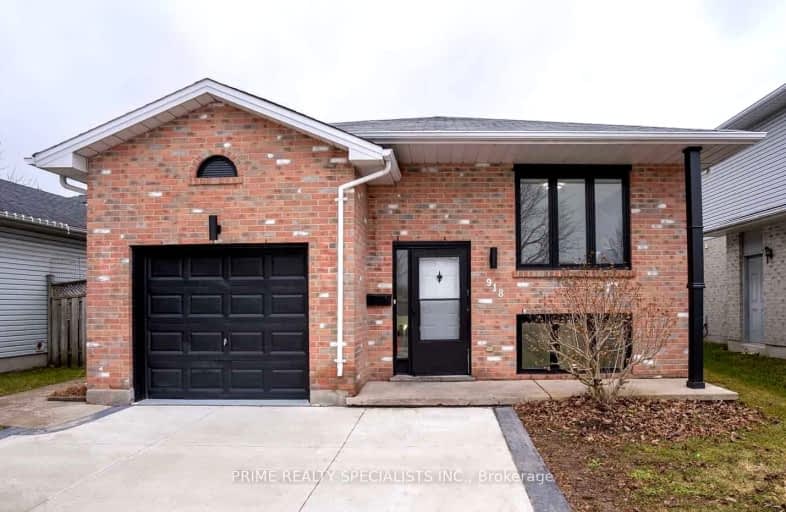Car-Dependent
- Most errands require a car.
49
/100
Some Transit
- Most errands require a car.
38
/100
Somewhat Bikeable
- Most errands require a car.
39
/100

Holy Family Elementary School
Elementary: Catholic
0.53 km
St Robert Separate School
Elementary: Catholic
1.19 km
Bonaventure Meadows Public School
Elementary: Public
1.13 km
Princess AnneFrench Immersion Public School
Elementary: Public
2.26 km
John P Robarts Public School
Elementary: Public
0.85 km
Lord Nelson Public School
Elementary: Public
1.24 km
Robarts Provincial School for the Deaf
Secondary: Provincial
4.92 km
Robarts/Amethyst Demonstration Secondary School
Secondary: Provincial
4.92 km
Thames Valley Alternative Secondary School
Secondary: Public
4.41 km
B Davison Secondary School Secondary School
Secondary: Public
5.79 km
John Paul II Catholic Secondary School
Secondary: Catholic
4.80 km
Clarke Road Secondary School
Secondary: Public
1.61 km
-
Montblanc Forest Park Corp
1830 Dumont St, London ON N5W 2S1 2.09km -
River East Optimist Park
Ontario 2.57km -
Kiwanas Park
Trafalgar St (Thorne Ave), London ON 2.64km
-
RBC Royal Bank ATM
154 Clarke Rd, London ON N5W 5E2 1.39km -
BMO Bank of Montreal
155 Clarke Rd, London ON N5W 5C9 1.5km -
CIBC
380 Clarke Rd (Dundas St.), London ON N5W 6E7 2.02km




