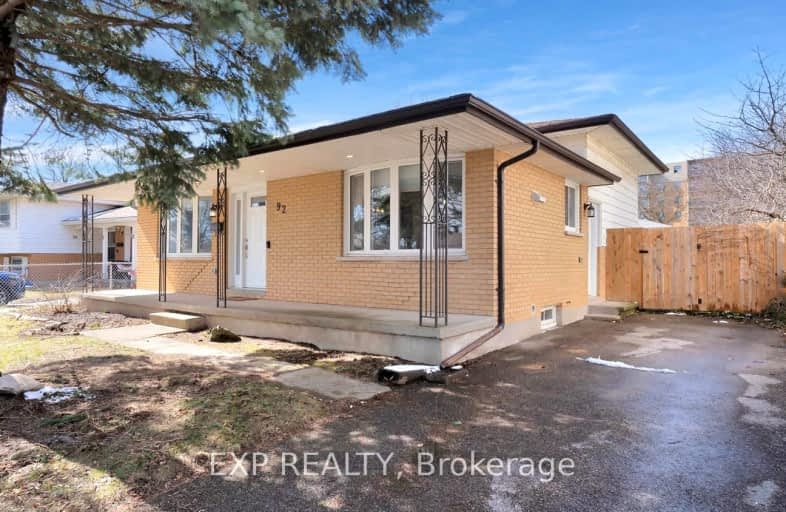Somewhat Walkable
- Some errands can be accomplished on foot.
Good Transit
- Some errands can be accomplished by public transportation.
Bikeable
- Some errands can be accomplished on bike.

St Thomas More Separate School
Elementary: CatholicOrchard Park Public School
Elementary: PublicNotre Dame Separate School
Elementary: CatholicUniversity Heights Public School
Elementary: PublicWilfrid Jury Public School
Elementary: PublicEagle Heights Public School
Elementary: PublicWestminster Secondary School
Secondary: PublicSt. Andre Bessette Secondary School
Secondary: CatholicSt Thomas Aquinas Secondary School
Secondary: CatholicOakridge Secondary School
Secondary: PublicSir Frederick Banting Secondary School
Secondary: PublicSaunders Secondary School
Secondary: Public-
State & Main Kitchen & Bar
671 Wonderland Road N, London, ON N6H 0H9 1.16km -
Chuck's Roadhouse
666 Wonderland Road N, London, ON N6H 4K9 1.12km -
Crabby Joe's
670 Oxford Road W, London, ON N6H 1T9 1.35km
-
Chatime
541 Oxford Street W, Unit A2-102, London, ON N6H 0H9 1.21km -
McDonald's
520 Oxford St W, London, ON N6H 1T5 1.27km -
Timothy's World Coffee
301 Oxford Street W, London, ON N6H 1S9 1.82km
-
Movati Athletic - London North
755 Wonderland Road North, London, ON N6H 4L1 0.54km -
GoodLife Fitness
1225 Wonderland Road N, London, ON N6G 2V9 1.27km -
Hybrid Fitness
530 Oxford Street W, London, ON N6H 1T6 1.42km
-
Rexall
1375 Beaverbrook Avenue, London, ON N6H 0J1 0.58km -
UH Prescription Centre
339 Windermere Rd, London, ON N6G 2V4 2.62km -
London Care Pharmacy
140 Oxford Street E, Suite 101, London, ON N6A 5R9 3.23km
-
Sultan
260 Blue Forest Drive, London, ON N6G 3J7 0.29km -
Angelo's Italian Market
755 Wonderland Road N, London, ON N6H 4L1 0.54km -
Wendy's
1371 Beaverbrook Avenue, Unit 5, London, ON N6H 0J1 0.5km
-
Sherwood Forest Mall
1225 Wonderland Road N, London, ON N6G 2V9 1.27km -
Cherryhill Village Mall
301 Oxford St W, London, ON N6H 1S6 1.8km -
Esam Construction
301 Oxford Street W, London, ON N6H 1S6 1.8km
-
Farm Boy
1415 Beaverbrook Avenue, London, ON N6H 0J1 0.6km -
Sobeys Extra
661 Wonderland Road N, London, ON N5H 0H9 1.23km -
Food Basics
1225 Wonderland Road N, London, ON N6G 2V9 1.33km
-
LCBO
71 York Street, London, ON N6A 1A6 3.95km -
The Beer Store
1080 Adelaide Street N, London, ON N5Y 2N1 4.79km -
LCBO
450 Columbia Street W, Waterloo, ON N2T 2W1 79.04km
-
Shell Canada Products
880 Wonderland Road N, London, ON N6G 4X7 0.22km -
Porky's Bbq & Leisure
1075 Sarnia Road, London, ON N6H 5J9 2.33km -
7-Eleven
72 Wharncliffe Rd N, London, ON N6H 2A3 2.93km
-
Western Film
Western University, Room 340, UCC Building, London, ON N6A 5B8 2.27km -
Cineplex
1680 Richmond Street, London, ON N6G 3.88km -
Hyland Cinema
240 Wharncliffe Road S, London, ON N6J 2L4 3.96km
-
London Public Library - Sherwood Branch
1225 Wonderland Road N, London, ON N6G 2V9 1.27km -
Cherryhill Public Library
301 Oxford Street W, London, ON N6H 1S6 1.79km -
D. B. Weldon Library
1151 Richmond Street, London, ON N6A 3K7 2.23km
-
London Health Sciences Centre - University Hospital
339 Windermere Road, London, ON N6G 2V4 2.62km -
Parkwood Hospital
801 Commissioners Road E, London, ON N6C 5J1 7.07km -
London Doctors' Relief Service
595 Wonderland Road N, London, ON N6H 3E2 1.75km
-
Peppertree Park
London ON N6G 1L1 0.24km -
Beaverbrook Woods Park
London ON 0.94km -
A.L. Furanna Park
London ON 1.01km
-
BMO Bank of Montreal
880 Wonderland Rd N, London ON N6G 4X7 0.21km -
RBC Royal Bank
541 Oxford St W, London ON N6H 0H9 1.2km -
Bmo
534 Oxford St W, London ON N6H 1T5 1.27km













