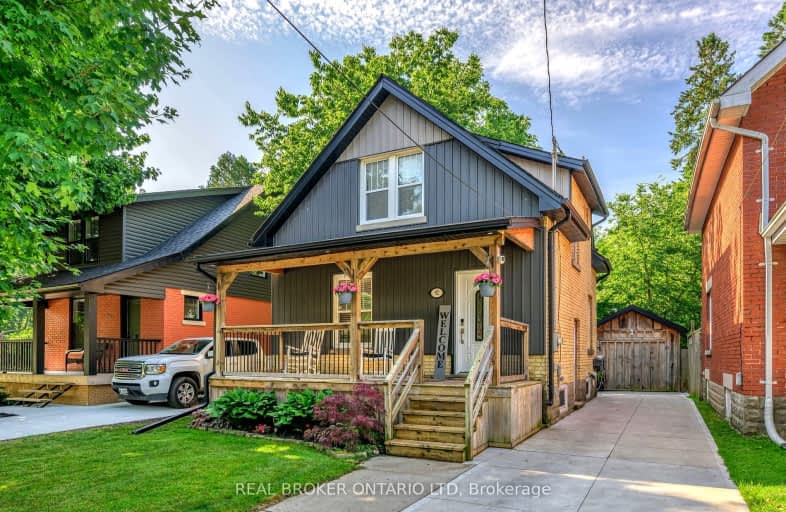
3D Walkthrough
Somewhat Walkable
- Some errands can be accomplished on foot.
67
/100
Good Transit
- Some errands can be accomplished by public transportation.
53
/100
Very Bikeable
- Most errands can be accomplished on bike.
70
/100

Victoria Public School
Elementary: Public
0.56 km
St Martin
Elementary: Catholic
1.29 km
École élémentaire catholique Frère André
Elementary: Catholic
1.59 km
Jeanne-Sauvé Public School
Elementary: Public
1.77 km
Eagle Heights Public School
Elementary: Public
1.55 km
Kensal Park Public School
Elementary: Public
1.04 km
Westminster Secondary School
Secondary: Public
1.99 km
London South Collegiate Institute
Secondary: Public
2.13 km
London Central Secondary School
Secondary: Public
2.42 km
Catholic Central High School
Secondary: Catholic
2.68 km
Saunders Secondary School
Secondary: Public
3.76 km
H B Beal Secondary School
Secondary: Public
3.02 km
-
Murray Park
Ontario 0.8km -
River Forks Park
Wharncliffe Rd S, London ON 0.9km -
Thames Park
15 Ridout St S (Ridout Street), London ON 1.15km
-
Scotiabank
390 Springbank Dr (Kernohan Pkwy.), London ON N6J 1G9 1.36km -
TD Bank Financial Group
191 Wortley Rd (Elmwood Ave), London ON N6C 3P8 1.37km -
London Bad Credit Car Loans
352 Talbot St, London ON N6A 2R6 1.57km













