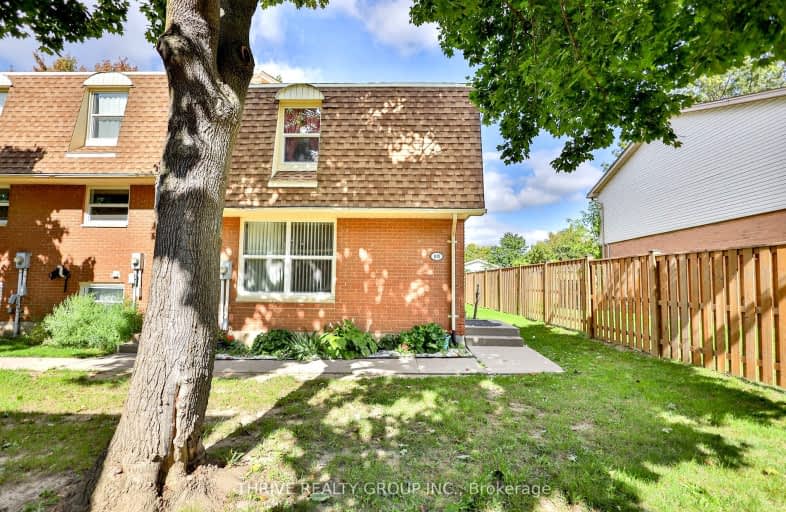Somewhat Walkable
- Some errands can be accomplished on foot.
Good Transit
- Some errands can be accomplished by public transportation.
Bikeable
- Some errands can be accomplished on bike.

Nicholas Wilson Public School
Elementary: PublicRick Hansen Public School
Elementary: PublicSir Arthur Carty Separate School
Elementary: CatholicAshley Oaks Public School
Elementary: PublicSt Anthony Catholic French Immersion School
Elementary: CatholicWhite Oaks Public School
Elementary: PublicG A Wheable Secondary School
Secondary: PublicB Davison Secondary School Secondary School
Secondary: PublicLondon South Collegiate Institute
Secondary: PublicRegina Mundi College
Secondary: CatholicSir Wilfrid Laurier Secondary School
Secondary: PublicH B Beal Secondary School
Secondary: Public-
Chuck's Roadhouse
765 Exeter Road, London, ON N6E 3T2 0.47km -
The Keg Steakhouse + Bar - London
1170 Wellington Rd, London, ON N6E 1M3 0.53km -
Bentley's Lounge
1150 Wellington Road S, London, ON N6E 1M3 0.59km
-
Tim Hortons
1105 Wellington Road, London, ON N6E 1V4 0.58km -
Tim Hortons
1380 Wellington Road S, London, ON N6E 0.63km -
McDonald's
1074 Wellington Road South, London, ON N6E 1M2 0.85km
-
Shoppers Drug Mart
645 Commissioners Road E, London, ON N6C 2T9 3.57km -
Luna Rx Guardian
130 Thompson Road, London, ON N5Z 2Y6 4.62km -
Turner's Drug Store
52 Grand Avenue, London, ON N6C 1L5 5.29km
-
Archie's Seafood Restaurants
1173 Wellington Road, London, ON N6E 1M1 0.47km -
Chuck's Roadhouse
765 Exeter Road, London, ON N6E 3T2 0.47km -
New York Fries
1105 Wellington Road, Unit 192, London, ON N6E 1V4 0.5km
-
White Oaks Mall
1105 Wellington Road, London, ON N6E 1V4 0.58km -
Forest City Velodrome At Ice House
4380 Wellington Road S, London, ON N6E 2Z6 1.63km -
Superstore Mall
4380 Wellington Road S, London, ON N6E 2Z6 1.63km
-
Bulk Barn
1070 Wellington S, London, ON N6E 3V8 0.88km -
Farm Boy
1045 Wellington Road, London, ON N6E 1W4 1.29km -
Food Basics
1401 Ernest Avenue, London, ON N6E 2P6 1.32km
-
LCBO
71 York Street, London, ON N6A 1A6 6.39km -
The Beer Store
1080 Adelaide Street N, London, ON N5Y 2N1 9.41km -
The Beer Store
875 Highland Road W, Kitchener, ON N2N 2Y2 79.73km
-
Shell Canada Products
1390 Wellington Road, London, ON N6E 1M5 0.71km -
Mike Pope Plumbing & Heating
London, ON N6E 1P5 0.84km -
Sunview Windows & Skylights
1064 Hargrieve Road, London, ON N6E 1P5 0.97km
-
Landmark Cinemas 8 London
983 Wellington Road S, London, ON N6E 3A9 1.46km -
Hyland Cinema
240 Wharncliffe Road S, London, ON N6J 2L4 5.68km -
Cineplex Odeon Westmount and VIP Cinemas
755 Wonderland Road S, London, ON N6K 1M6 6.16km
-
London Public Library
1166 Commissioners Road E, London, ON N5Z 4W8 4.6km -
London Public Library Landon Branch
167 Wortley Road, London, ON N6C 3P6 5.59km -
Public Library
251 Dundas Street, London, ON N6A 6H9 6.69km
-
London Health Sciences Centre - University Hospital
339 Windermere Road, London, ON N6G 2V4 10.41km -
Alexandra Hospital
29 Noxon Street, Ingersoll, ON N5C 1B8 30.76km -
Middlesex Hospital Alliance
395 Carrie Street, Strathroy, ON N7G 3J4 33.55km
-
Saturn Playground White Oaks
London ON 0.66km -
White Oaks Optimist Park
560 Bradley Ave, London ON N6E 2L7 1.24km -
Westminster Park Optimist Club
650 Osgoode Dr (Snowdon Cres.), London ON N6E 2G2 2.13km
-
Ice Currency Services Inc
1105 Wellington Rd, London ON N6E 1V4 0.52km -
BMO Bank of Montreal
1105 Wellington Rd, London ON N6E 1V4 0.55km -
CIBC
1105 Wellington Rd (in White Oaks Mall), London ON N6E 1V4 0.56km
- 2 bath
- 3 bed
- 1200 sqft
33-855 Southdale Road East, London South, Ontario • N6E 1V7 • South Y
- 2 bath
- 3 bed
- 1400 sqft
33-855 Southdale Road East, London South, Ontario • N6E 1V7 • South Y














