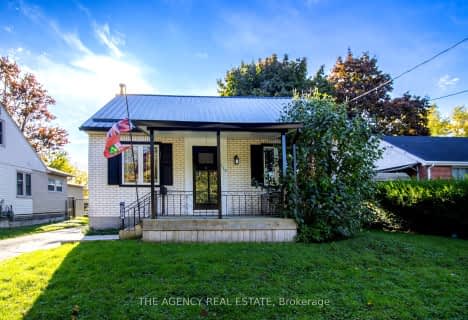
St Thomas More Separate School
Elementary: Catholic
1.56 km
Orchard Park Public School
Elementary: Public
1.64 km
Notre Dame Separate School
Elementary: Catholic
1.30 km
Riverside Public School
Elementary: Public
1.52 km
Clara Brenton Public School
Elementary: Public
1.48 km
Wilfrid Jury Public School
Elementary: Public
1.15 km
Westminster Secondary School
Secondary: Public
3.69 km
St. Andre Bessette Secondary School
Secondary: Catholic
3.87 km
St Thomas Aquinas Secondary School
Secondary: Catholic
3.47 km
Oakridge Secondary School
Secondary: Public
1.64 km
Sir Frederick Banting Secondary School
Secondary: Public
1.72 km
Saunders Secondary School
Secondary: Public
4.63 km






