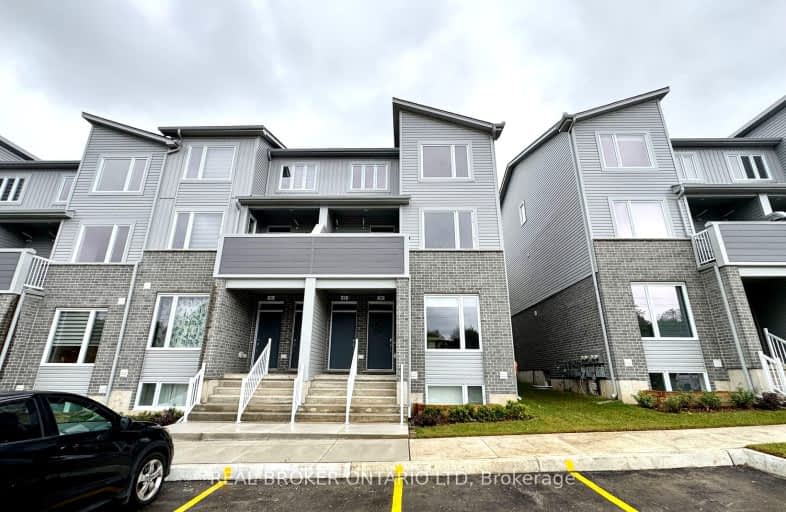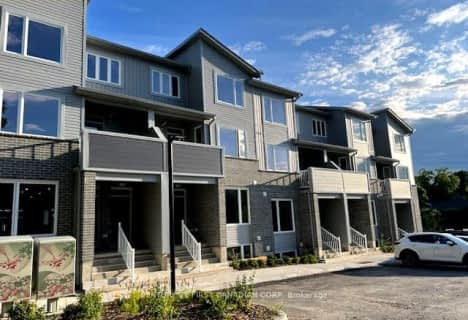Somewhat Walkable
- Some errands can be accomplished on foot.
Some Transit
- Most errands require a car.
Somewhat Bikeable
- Most errands require a car.

Holy Cross Separate School
Elementary: CatholicEaling Public School
Elementary: PublicSt Sebastian Separate School
Elementary: CatholicFairmont Public School
Elementary: PublicC C Carrothers Public School
Elementary: PublicGlen Cairn Public School
Elementary: PublicG A Wheable Secondary School
Secondary: PublicThames Valley Alternative Secondary School
Secondary: PublicB Davison Secondary School Secondary School
Secondary: PublicSir Wilfrid Laurier Secondary School
Secondary: PublicClarke Road Secondary School
Secondary: PublicH B Beal Secondary School
Secondary: Public-
City Wide Sports Park
London ON 1.41km -
Caesar Dog Park
London ON 1.64km -
Ebury Park
1.89km
-
TD Canada Trust ATM
1086 Commissioners Rd E, London ON N5Z 4W8 0.7km -
TD Bank Financial Group
1086 Commissioners Rd E, London ON N5Z 4W8 0.7km -
TD Canada Trust ATM
353 Wellington Rd, London ON N6C 4P8 2.98km










