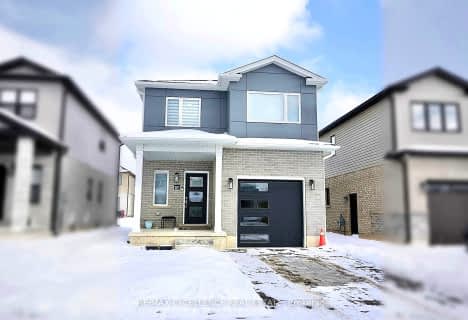
École élémentaire publique La Pommeraie
Elementary: Public
0.83 km
Byron Somerset Public School
Elementary: Public
2.10 km
W Sherwood Fox Public School
Elementary: Public
1.88 km
Jean Vanier Separate School
Elementary: Catholic
0.97 km
Westmount Public School
Elementary: Public
0.99 km
Lambeth Public School
Elementary: Public
2.88 km
Westminster Secondary School
Secondary: Public
2.95 km
London South Collegiate Institute
Secondary: Public
5.85 km
St Thomas Aquinas Secondary School
Secondary: Catholic
4.26 km
Oakridge Secondary School
Secondary: Public
4.26 km
Sir Frederick Banting Secondary School
Secondary: Public
7.01 km
Saunders Secondary School
Secondary: Public
1.15 km






