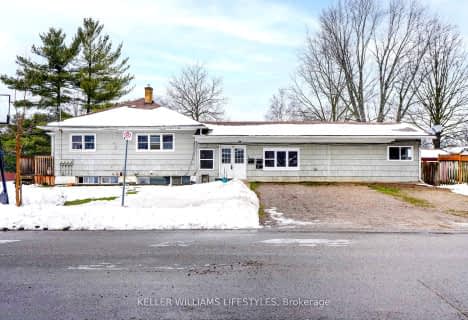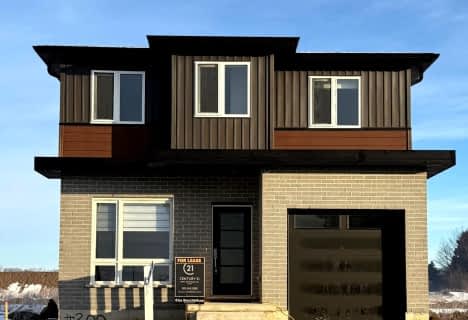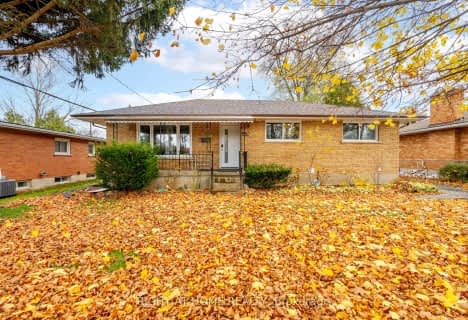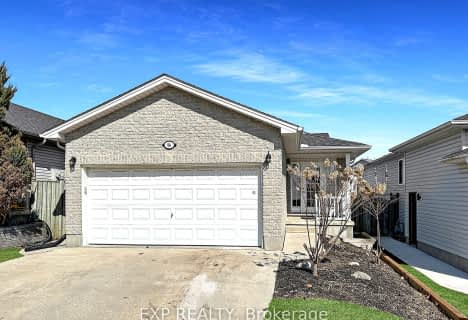
Holy Cross Separate School
Elementary: Catholic
1.59 km
Ealing Public School
Elementary: Public
1.23 km
St Sebastian Separate School
Elementary: Catholic
0.84 km
Fairmont Public School
Elementary: Public
1.25 km
C C Carrothers Public School
Elementary: Public
1.23 km
Glen Cairn Public School
Elementary: Public
1.40 km
G A Wheable Secondary School
Secondary: Public
1.92 km
Thames Valley Alternative Secondary School
Secondary: Public
3.26 km
B Davison Secondary School Secondary School
Secondary: Public
2.16 km
Sir Wilfrid Laurier Secondary School
Secondary: Public
2.56 km
Clarke Road Secondary School
Secondary: Public
4.02 km
H B Beal Secondary School
Secondary: Public
3.74 km
$
$2,200
- 1 bath
- 3 bed
- 700 sqft
Main -228 King Edward Avenue, London South, Ontario • N5Z 3T7 • South J












