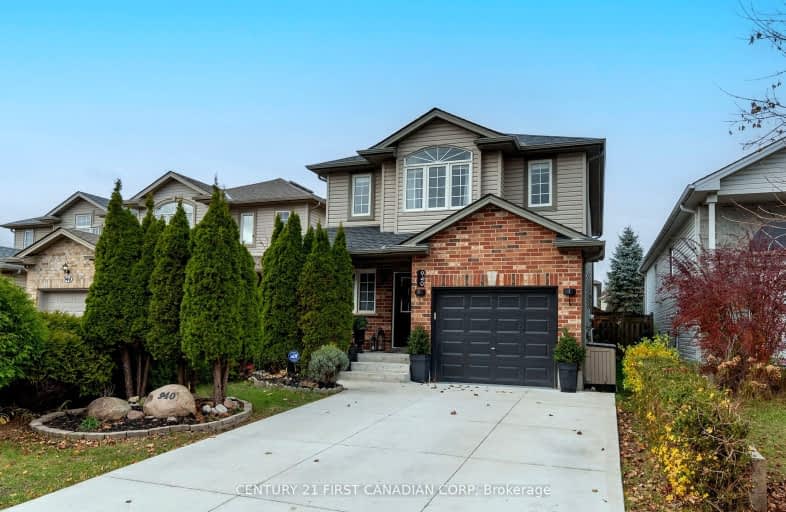Somewhat Walkable
- Some errands can be accomplished on foot.
53
/100
Good Transit
- Some errands can be accomplished by public transportation.
53
/100
Bikeable
- Some errands can be accomplished on bike.
68
/100

St Thomas More Separate School
Elementary: Catholic
1.41 km
Orchard Park Public School
Elementary: Public
1.40 km
Notre Dame Separate School
Elementary: Catholic
1.75 km
Riverside Public School
Elementary: Public
1.92 km
Clara Brenton Public School
Elementary: Public
1.58 km
Wilfrid Jury Public School
Elementary: Public
0.64 km
Westminster Secondary School
Secondary: Public
4.20 km
St. Andre Bessette Secondary School
Secondary: Catholic
3.35 km
St Thomas Aquinas Secondary School
Secondary: Catholic
3.55 km
Oakridge Secondary School
Secondary: Public
1.85 km
Sir Frederick Banting Secondary School
Secondary: Public
1.23 km
Saunders Secondary School
Secondary: Public
5.11 km













