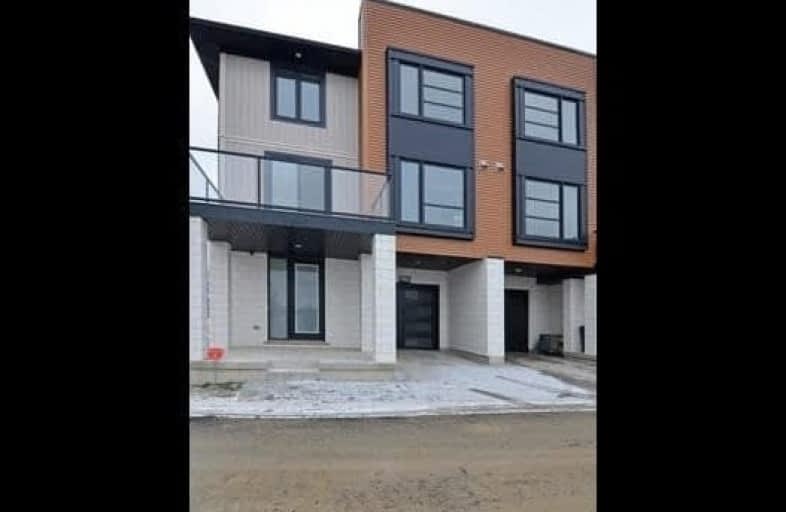Sold on Jul 05, 2020
Note: Property is not currently for sale or for rent.

-
Type: Att/Row/Twnhouse
-
Style: 3-Storey
-
Lot Size: 28.9 x 43.5
-
Age: No Data
-
Taxes: $3,518 per year
-
Days on Site: 13 Days
-
Added: Feb 14, 2024 (1 week on market)
-
Updated:
-
Last Checked: 3 months ago
-
MLS®#: X7780305
-
Listed By: Re/max real estate centre inc., brokerage
Excellent Value, Low Price For A End Unit Townhouse 1803Sqft, Facing The Park, An Absolute Show Stopper , Comes This Highly Upgraded Home With 4 Bedrooms No Carpets, Stainless Steel Appliances Upgraded Kitchen Cabinets With Quartz Counter Tops, Upgraded Ceramic Floors In Kitchen, Upgraded Laminate Floors Throughout & Much More! A Must See Home!Stainless Steel Stove, Fridge, Dishwasher, Microwave Rangehood, Washer Dryer, Garage Door Opener With Remote, Cac.
Property Details
Facts for 147-945 Manhattan Way, London
Status
Days on Market: 13
Last Status: Sold
Sold Date: Jul 05, 2020
Closed Date: Aug 20, 2020
Expiry Date: Oct 30, 2020
Sold Price: $427,000
Unavailable Date: Jul 05, 2020
Input Date: Jun 25, 2020
Prior LSC: Sold
Property
Status: Sale
Property Type: Att/Row/Twnhouse
Style: 3-Storey
Area: London
Community: North M
Availability Date: 1TO29
Assessment Amount: $267,000
Assessment Year: 2020
Inside
Bedrooms: 3
Bathrooms: 1
Kitchens: 1
Rooms: 9
Air Conditioning: Central Air
Washrooms: 1
Building
Basement: Full
Basement 2: Walk-Up
Exterior: Concrete
Exterior: Vinyl Siding
UFFI: No
Parking
Driveway: Pvt Double
Covered Parking Spaces: 1
Fees
Tax Year: 2019
Tax Legal Description: UNIT 147, LEVEL 1, MIDDLESEX VACANT LAND CONDOMINIUM PLAN NO. 86
Taxes: $3,518
Additional Mo Fees: 75
Land
Cross Street: Sarnia/Hyde Park
Municipality District: London
Fronting On: East
Parcel Number: 094710147
Pool: None
Sewer: Sewers
Lot Depth: 43.5
Lot Frontage: 28.9
Acres: < .50
Zoning: RES
Rooms
Room details for 147-945 Manhattan Way, London
| Type | Dimensions | Description |
|---|---|---|
| Living Main | 3.22 x 3.35 | Laminate |
| Dining Main | 3.04 x 3.35 | Laminate |
| Kitchen 2nd | 3.35 x 3.22 | |
| Breakfast 2nd | 3.04 x 2.43 | Laminate |
| Family 2nd | 3.35 x 4.95 | Laminate |
| Prim Bdrm 3rd | 3.35 x 4.26 | Ensuite Bath, Laminate |
| Bathroom 3rd | - | Ensuite Bath |
| Br 3rd | 3.35 x 3.22 | Laminate |
| Br 3rd | 3.35 x 2.74 | Laminate |
| XXXXXXXX | XXX XX, XXXX |
XXXXXX XXX XXXX |
$X,XXX |
| XXX XX, XXXX |
XXXXXX XXX XXXX |
$X,XXX | |
| XXXXXXXX | XXX XX, XXXX |
XXXX XXX XXXX |
$XXX,XXX |
| XXX XX, XXXX |
XXXXXX XXX XXXX |
$XXX,XXX |
| XXXXXXXX XXXXXX | XXX XX, XXXX | $2,100 XXX XXXX |
| XXXXXXXX XXXXXX | XXX XX, XXXX | $2,100 XXX XXXX |
| XXXXXXXX XXXX | XXX XX, XXXX | $427,000 XXX XXXX |
| XXXXXXXX XXXXXX | XXX XX, XXXX | $405,900 XXX XXXX |

St Paul Separate School
Elementary: CatholicSt Marguerite d'Youville
Elementary: CatholicÉcole élémentaire Marie-Curie
Elementary: PublicClara Brenton Public School
Elementary: PublicWilfrid Jury Public School
Elementary: PublicEmily Carr Public School
Elementary: PublicWestminster Secondary School
Secondary: PublicSt. Andre Bessette Secondary School
Secondary: CatholicSt Thomas Aquinas Secondary School
Secondary: CatholicOakridge Secondary School
Secondary: PublicSir Frederick Banting Secondary School
Secondary: PublicSaunders Secondary School
Secondary: Public