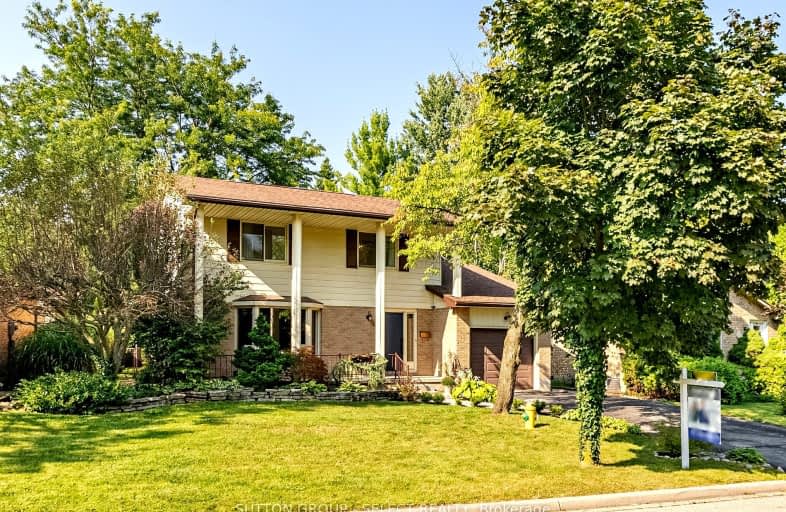Car-Dependent
- Most errands require a car.
49
/100
Some Transit
- Most errands require a car.
36
/100
Bikeable
- Some errands can be accomplished on bike.
61
/100

Notre Dame Separate School
Elementary: Catholic
0.90 km
St Paul Separate School
Elementary: Catholic
0.73 km
West Oaks French Immersion Public School
Elementary: Public
0.26 km
Riverside Public School
Elementary: Public
0.58 km
École élémentaire Marie-Curie
Elementary: Public
1.34 km
Clara Brenton Public School
Elementary: Public
0.76 km
Westminster Secondary School
Secondary: Public
3.29 km
St. Andre Bessette Secondary School
Secondary: Catholic
4.78 km
St Thomas Aquinas Secondary School
Secondary: Catholic
1.95 km
Oakridge Secondary School
Secondary: Public
0.35 km
Sir Frederick Banting Secondary School
Secondary: Public
3.21 km
Saunders Secondary School
Secondary: Public
3.51 km
-
Sifton Bog
Off Oxford St, London ON 1km -
Sunrise Park
London ON N6H 5X7 1.41km -
Wonderland Gardens
1.56km
-
Scotiabank
1150 Oxford St W (Hyde Park Rd), London ON N6H 4V4 0.7km -
President's Choice Financial Pavilion and ATM
1205 Oxford St W, London ON N6H 1V9 0.95km -
Bmo
534 Oxford St W, London ON N6H 1T5 2.02km














