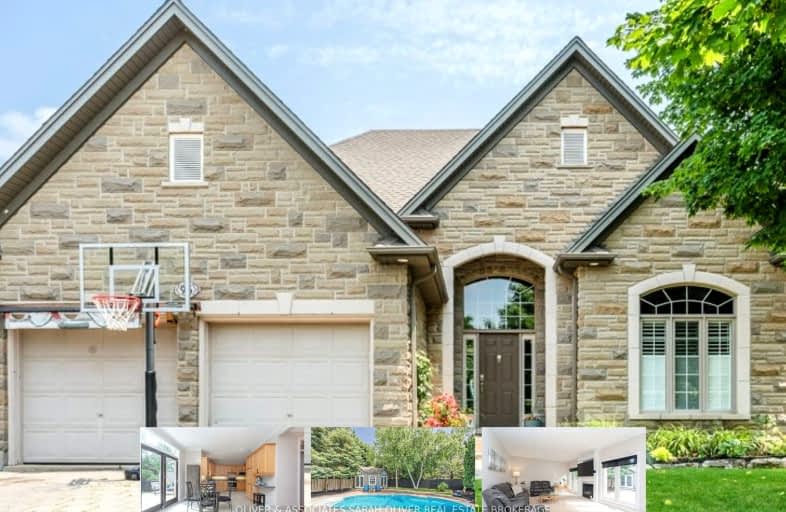Car-Dependent
- Most errands require a car.
36
/100
Some Transit
- Most errands require a car.
32
/100
Bikeable
- Some errands can be accomplished on bike.
56
/100

St Paul Separate School
Elementary: Catholic
1.10 km
John Dearness Public School
Elementary: Public
2.18 km
West Oaks French Immersion Public School
Elementary: Public
1.86 km
St Marguerite d'Youville
Elementary: Catholic
2.48 km
École élémentaire Marie-Curie
Elementary: Public
1.13 km
Clara Brenton Public School
Elementary: Public
1.17 km
Westminster Secondary School
Secondary: Public
5.08 km
St. Andre Bessette Secondary School
Secondary: Catholic
3.35 km
St Thomas Aquinas Secondary School
Secondary: Catholic
1.84 km
Oakridge Secondary School
Secondary: Public
1.49 km
Sir Frederick Banting Secondary School
Secondary: Public
2.70 km
Saunders Secondary School
Secondary: Public
5.26 km
-
Hyde Park
London ON 0.75km -
Amarone String Quartet
ON 0.98km -
Sifton Bog
Off Oxford St, London ON 1.23km
-
CIBC
780 Hyde Park Rd (Royal York), London ON N6H 5W9 0.89km -
TD Canada Trust ATM
1213 Oxford St W, London ON N6H 1V8 1.15km -
Scotiabank
1150 Oxford St W (Hyde Park Rd), London ON N6H 4V4 1.24km














