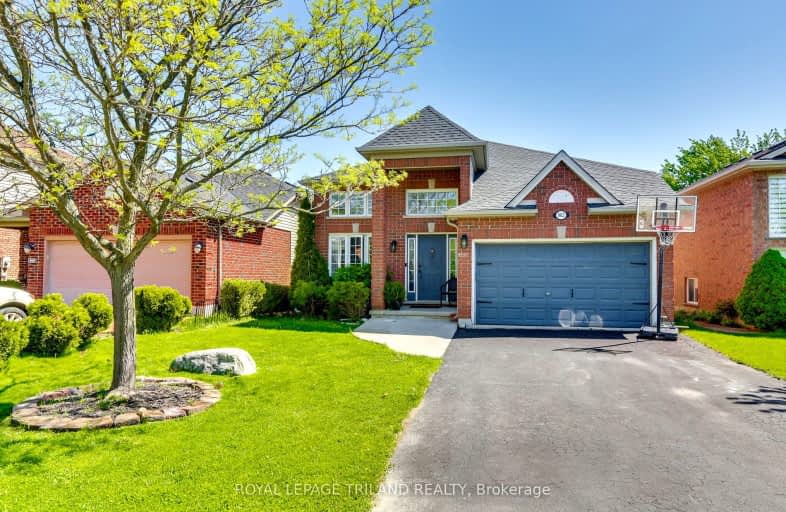Car-Dependent
- Most errands require a car.
36
/100
Some Transit
- Most errands require a car.
43
/100
Somewhat Bikeable
- Most errands require a car.
42
/100

St Paul Separate School
Elementary: Catholic
1.91 km
West Oaks French Immersion Public School
Elementary: Public
2.55 km
St Marguerite d'Youville
Elementary: Catholic
1.39 km
Clara Brenton Public School
Elementary: Public
1.65 km
Wilfrid Jury Public School
Elementary: Public
0.74 km
Emily Carr Public School
Elementary: Public
1.60 km
Westminster Secondary School
Secondary: Public
5.07 km
St. Andre Bessette Secondary School
Secondary: Catholic
2.50 km
St Thomas Aquinas Secondary School
Secondary: Catholic
3.31 km
Oakridge Secondary School
Secondary: Public
2.05 km
Sir Frederick Banting Secondary School
Secondary: Public
1.13 km
Saunders Secondary School
Secondary: Public
5.76 km
-
Gainsborough Meadow Park
London ON 0.53km -
Active Playground Equipment Inc
London ON 0.55km -
Beaverbrook Woods Park
London ON 1.49km
-
Localcoin Bitcoin ATM - Hasty Market
260 Blue Forest Dr, London ON N6G 4M2 1.22km -
TD Canada Trust ATM
1055 Wonderland Rd N, London ON N6G 2Y9 1.33km -
BMO Bank of Montreal
1225 Wonderland Rd N (at Gainsborough Rd), London ON N6G 2V9 1.34km













