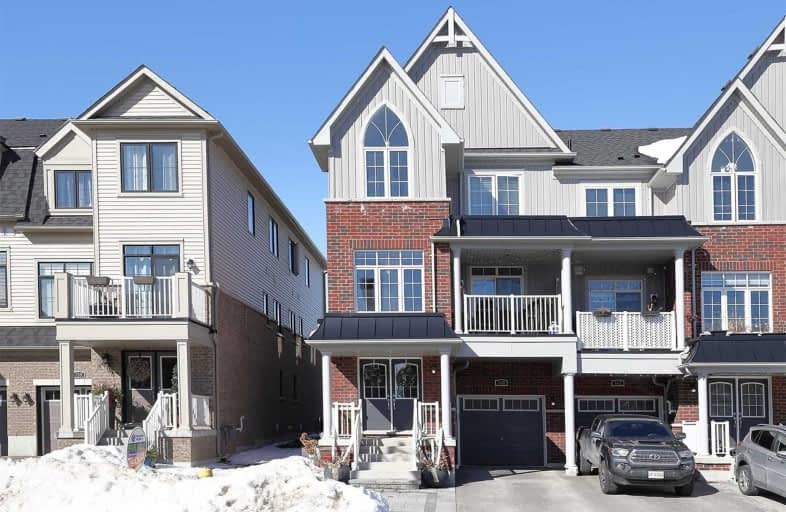Sold on Mar 20, 2021
Note: Property is not currently for sale or for rent.

-
Type: Att/Row/Twnhouse
-
Style: 3-Storey
-
Size: 1500 sqft
-
Lot Size: 25.26 x 49.21 Feet
-
Age: 0-5 years
-
Taxes: $3,500 per year
-
Days on Site: 2 Days
-
Added: Mar 18, 2021 (2 days on market)
-
Updated:
-
Last Checked: 3 months ago
-
MLS®#: N5156640
-
Listed By: Re/max hallmark realty ltd., brokerage
Queensville Freehold End Unit Is Surrounded By 3,000 Sqft Detached Houses!Approx 1800 Sqft 3 Years Old Built By Minto, Offers Open Concept & Plenty Of Sunlight. 3 Bed + Den 3 Bath Is Just 10 Mins To Hwy 404, 7 Minutes To Go Station. Next To Carnaby Park, Great Schools & Upper Canada Mall. Plenty Of Upgrades: Pot Lights, Quartz Island, Backsplash, All Sinks, Gas Stove, Industrial Vent, Oak Flooring & Staircase, Ev Level 2 Charging & More. A Must See In Person!
Extras
S/S Fridge, S/S Gas Stove, S/S Dishwasher, Washer & Dryer, All Existing Light Fixtures, Shades & Window Coverings, Central A/C. Hwt Is A Rental.
Property Details
Facts for 140 Alvin Pegg DrIve, East Gwillimbury
Status
Days on Market: 2
Last Status: Sold
Sold Date: Mar 20, 2021
Closed Date: May 31, 2021
Expiry Date: Jun 17, 2021
Sold Price: $808,000
Unavailable Date: Mar 20, 2021
Input Date: Mar 18, 2021
Prior LSC: Listing with no contract changes
Property
Status: Sale
Property Type: Att/Row/Twnhouse
Style: 3-Storey
Size (sq ft): 1500
Age: 0-5
Area: East Gwillimbury
Community: Queensville
Availability Date: Tbd
Inside
Bedrooms: 3
Bedrooms Plus: 1
Bathrooms: 3
Kitchens: 1
Rooms: 9
Den/Family Room: Yes
Air Conditioning: Central Air
Fireplace: No
Washrooms: 3
Building
Basement: Crawl Space
Heat Type: Forced Air
Heat Source: Gas
Exterior: Brick
Water Supply: Municipal
Special Designation: Unknown
Parking
Driveway: Private
Garage Spaces: 1
Garage Type: Attached
Covered Parking Spaces: 3
Total Parking Spaces: 4
Fees
Tax Year: 2020
Tax Legal Description: Part Block 121, Plan 65M4535, Part 40, 65R3
Taxes: $3,500
Highlights
Feature: Hospital
Feature: Library
Feature: Park
Feature: Place Of Worship
Feature: Public Transit
Feature: School
Land
Cross Street: Chessington Ave & 2n
Municipality District: East Gwillimbury
Fronting On: East
Parcel Number: 034200929
Pool: None
Sewer: Sewers
Lot Depth: 49.21 Feet
Lot Frontage: 25.26 Feet
Rooms
Room details for 140 Alvin Pegg DrIve, East Gwillimbury
| Type | Dimensions | Description |
|---|---|---|
| Furnace Bsmt | - | |
| Den Main | - | Tile Floor, Large Window, Pot Lights |
| Foyer Main | - | Tile Floor, Closet |
| Bathroom 2nd | - | Quartz Counter, 2 Pc Bath, Tile Floor |
| Family 2nd | - | Pot Lights, Hardwood Floor, W/O To Terrace |
| Dining 2nd | - | Large Window, Hardwood Floor |
| Bathroom 3rd | - | 4 Pc Bath, Quartz Counter, Tile Floor |
| 2nd Br 3rd | - | Window, B/I Closet |
| 3rd Br 3rd | - | Cathedral Ceiling, Large Window, B/I Closet |
| Master 3rd | - | Ensuite Bath, Large Window, B/I Closet |
| Laundry 3rd | - | Enclosed |
| XXXXXXXX | XXX XX, XXXX |
XXXX XXX XXXX |
$XXX,XXX |
| XXX XX, XXXX |
XXXXXX XXX XXXX |
$XXX,XXX | |
| XXXXXXXX | XXX XX, XXXX |
XXXXXXX XXX XXXX |
|
| XXX XX, XXXX |
XXXXXX XXX XXXX |
$XXX,XXX |
| XXXXXXXX XXXX | XXX XX, XXXX | $808,000 XXX XXXX |
| XXXXXXXX XXXXXX | XXX XX, XXXX | $699,888 XXX XXXX |
| XXXXXXXX XXXXXXX | XXX XX, XXXX | XXX XXXX |
| XXXXXXXX XXXXXX | XXX XX, XXXX | $779,000 XXX XXXX |

Queensville Public School
Elementary: PublicÉÉC Jean-Béliveau
Elementary: CatholicGood Shepherd Catholic Elementary School
Elementary: CatholicHolland Landing Public School
Elementary: PublicOur Lady of Good Counsel Catholic Elementary School
Elementary: CatholicSharon Public School
Elementary: PublicBradford Campus
Secondary: PublicDr John M Denison Secondary School
Secondary: PublicSacred Heart Catholic High School
Secondary: CatholicSir William Mulock Secondary School
Secondary: PublicHuron Heights Secondary School
Secondary: PublicNewmarket High School
Secondary: Public- 3 bath
- 3 bed
30 Royal Cedar Court, East Gwillimbury, Ontario • L9N 1R7 • Holland Landing



