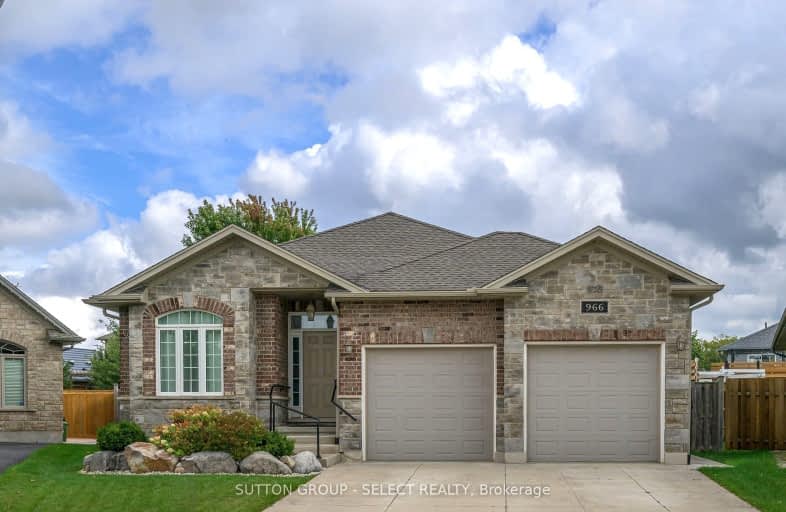Somewhat Walkable
- Some errands can be accomplished on foot.
66
/100
Some Transit
- Most errands require a car.
38
/100
Bikeable
- Some errands can be accomplished on bike.
55
/100

Sir Arthur Currie Public School
Elementary: Public
2.09 km
St Paul Separate School
Elementary: Catholic
3.22 km
St Marguerite d'Youville
Elementary: Catholic
0.61 km
Clara Brenton Public School
Elementary: Public
3.07 km
Wilfrid Jury Public School
Elementary: Public
2.11 km
Emily Carr Public School
Elementary: Public
1.32 km
Westminster Secondary School
Secondary: Public
6.73 km
St. Andre Bessette Secondary School
Secondary: Catholic
1.01 km
St Thomas Aquinas Secondary School
Secondary: Catholic
4.14 km
Oakridge Secondary School
Secondary: Public
3.49 km
Medway High School
Secondary: Public
5.96 km
Sir Frederick Banting Secondary School
Secondary: Public
1.96 km
-
Gainsborough Meadow Park
London ON 1.3km -
Jaycee Park
London ON 1.33km -
Limbo Medium Park
1.43km
-
Jonathan Mark Davis: Primerica - Financial Svc
1885 Blue Heron Dr, London ON N6H 5L9 0.75km -
CIBC
1960 Hyde Park Rd (at Fanshaw Park Rd.), London ON N6H 5L9 0.78km -
BMO Bank of Montreal
1285 Fanshawe Park Rd W (Hyde Park Rd.), London ON N6G 0G4 0.8km













