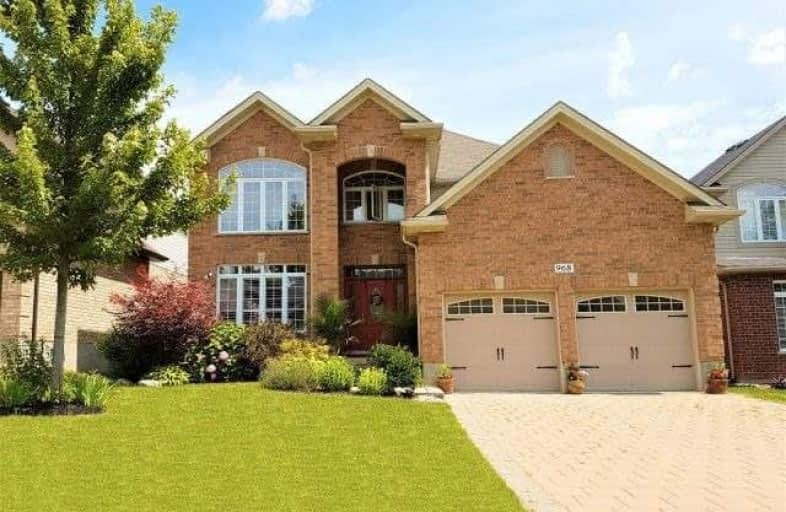Sold on May 31, 2018
Note: Property is not currently for sale or for rent.

-
Type: Detached
-
Style: 2-Storey
-
Size: 2000 sqft
-
Lot Size: 49.21 x 114.83 Feet
-
Age: 6-15 years
-
Taxes: $4,800 per year
-
Days on Site: 71 Days
-
Added: Sep 07, 2019 (2 months on market)
-
Updated:
-
Last Checked: 3 months ago
-
MLS®#: X4073737
-
Listed By: Comfree commonsense network, brokerage
New Price! Charming Brick Designed 2 Storey Located In One Of London's Desirable Neighborhood.Near School,Parks, Food Market,High Scale Shopping Centre,Ymca,Library,Recreation Centre. Easy Access To Hway 401&402.This Home Features With California Shutters, 9 Foot Ceilings, Hardwood & Ceramic Flooring Throughout. 4+2 Bdms, 3.5 Bath. Upstair Loft. Food Waste Disposer.Hooked Nature Gas Fire Place.Professionally Basement. Friut Tree. A Must See Home!
Property Details
Facts for 968 Thistleridge Crescent, London
Status
Days on Market: 71
Last Status: Sold
Sold Date: May 31, 2018
Closed Date: Jul 31, 2018
Expiry Date: Jul 20, 2018
Sold Price: $598,000
Unavailable Date: May 31, 2018
Input Date: Mar 21, 2018
Property
Status: Sale
Property Type: Detached
Style: 2-Storey
Size (sq ft): 2000
Age: 6-15
Area: London
Availability Date: Flex
Inside
Bedrooms: 4
Bedrooms Plus: 2
Bathrooms: 4
Kitchens: 1
Rooms: 8
Den/Family Room: Yes
Air Conditioning: Central Air
Fireplace: Yes
Laundry Level: Main
Washrooms: 4
Building
Basement: Finished
Heat Type: Forced Air
Heat Source: Gas
Exterior: Brick
Water Supply: Municipal
Special Designation: Unknown
Parking
Driveway: Private
Garage Spaces: 2
Garage Type: Attached
Covered Parking Spaces: 2
Total Parking Spaces: 4
Fees
Tax Year: 2017
Tax Legal Description: Lot 106, Plan 33M-556, S/T Right Of Entry As In Er
Taxes: $4,800
Land
Cross Street: Off Longworth Rd
Municipality District: London
Fronting On: South
Pool: None
Sewer: Sewers
Lot Depth: 114.83 Feet
Lot Frontage: 49.21 Feet
Acres: < .50
Rooms
Room details for 968 Thistleridge Crescent, London
| Type | Dimensions | Description |
|---|---|---|
| Kitchen Main | 6.02 x 3.99 | |
| Foyer Main | 3.43 x 2.44 | |
| Family Main | 4.80 x 4.88 | |
| Living Main | 3.35 x 7.24 | |
| Master 2nd | 3.45 x 5.82 | |
| 2nd Br 2nd | 4.37 x 3.10 | |
| 3rd Br 2nd | 3.66 x 3.18 | |
| 4th Br 2nd | 3.63 x 3.48 | |
| 5th Br Bsmt | 3.20 x 2.74 | |
| Br Bsmt | 2.36 x 5.46 | |
| Other Bsmt | 3.33 x 2.21 | |
| Rec Bsmt | 5.00 x 6.73 |
| XXXXXXXX | XXX XX, XXXX |
XXXX XXX XXXX |
$XXX,XXX |
| XXX XX, XXXX |
XXXXXX XXX XXXX |
$XXX,XXX | |
| XXXXXXXX | XXX XX, XXXX |
XXXXXXXX XXX XXXX |
|
| XXX XX, XXXX |
XXXXXX XXX XXXX |
$XXX,XXX |
| XXXXXXXX XXXX | XXX XX, XXXX | $598,000 XXX XXXX |
| XXXXXXXX XXXXXX | XXX XX, XXXX | $599,900 XXX XXXX |
| XXXXXXXX XXXXXXXX | XXX XX, XXXX | XXX XXXX |
| XXXXXXXX XXXXXX | XXX XX, XXXX | $619,900 XXX XXXX |

École élémentaire publique La Pommeraie
Elementary: PublicSt George Separate School
Elementary: CatholicByron Somerset Public School
Elementary: PublicJean Vanier Separate School
Elementary: CatholicByron Southwood Public School
Elementary: PublicWestmount Public School
Elementary: PublicWestminster Secondary School
Secondary: PublicSt. Andre Bessette Secondary School
Secondary: CatholicSt Thomas Aquinas Secondary School
Secondary: CatholicOakridge Secondary School
Secondary: PublicSir Frederick Banting Secondary School
Secondary: PublicSaunders Secondary School
Secondary: Public- 2 bath
- 4 bed



