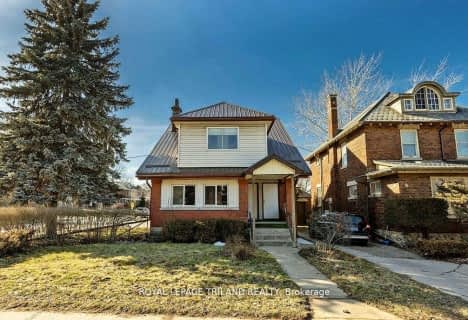
Sir George Etienne Cartier Public School
Elementary: Public
1.31 km
Sir Isaac Brock Public School
Elementary: Public
1.22 km
Cleardale Public School
Elementary: Public
0.81 km
Sir Arthur Carty Separate School
Elementary: Catholic
1.51 km
Mountsfield Public School
Elementary: Public
1.22 km
Ashley Oaks Public School
Elementary: Public
1.44 km
G A Wheable Secondary School
Secondary: Public
3.46 km
Westminster Secondary School
Secondary: Public
2.51 km
London South Collegiate Institute
Secondary: Public
2.29 km
London Central Secondary School
Secondary: Public
4.41 km
Catholic Central High School
Secondary: Catholic
4.32 km
H B Beal Secondary School
Secondary: Public
4.40 km




