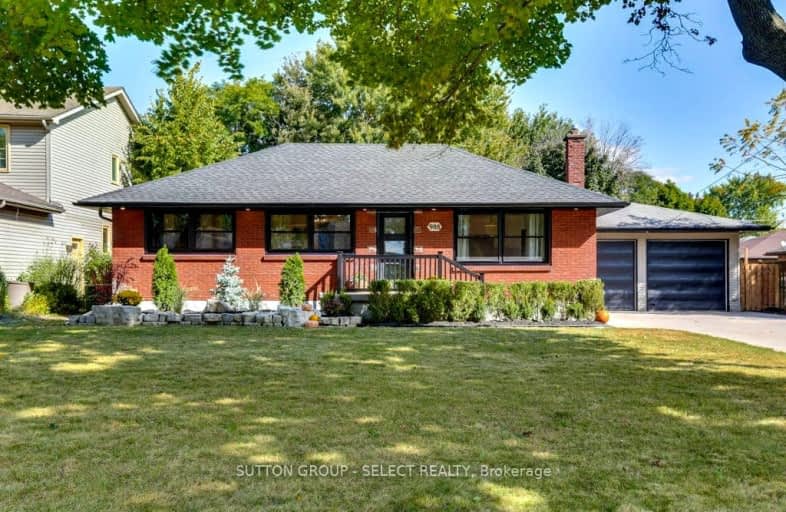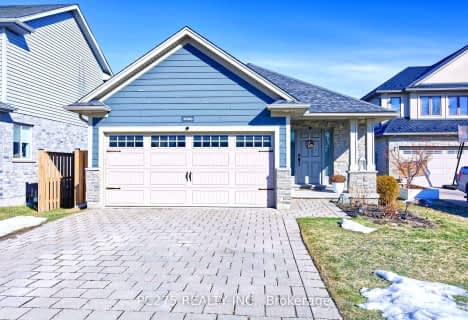Very Walkable
- Most errands can be accomplished on foot.
75
/100
Good Transit
- Some errands can be accomplished by public transportation.
51
/100
Bikeable
- Some errands can be accomplished on bike.
56
/100

Nicholas Wilson Public School
Elementary: Public
0.48 km
St Francis School
Elementary: Catholic
1.38 km
Rick Hansen Public School
Elementary: Public
0.81 km
Wilton Grove Public School
Elementary: Public
1.30 km
St Anthony Catholic French Immersion School
Elementary: Catholic
1.23 km
White Oaks Public School
Elementary: Public
0.90 km
G A Wheable Secondary School
Secondary: Public
3.81 km
B Davison Secondary School Secondary School
Secondary: Public
4.48 km
London South Collegiate Institute
Secondary: Public
3.89 km
Regina Mundi College
Secondary: Catholic
5.10 km
Sir Wilfrid Laurier Secondary School
Secondary: Public
1.70 km
H B Beal Secondary School
Secondary: Public
5.62 km
-
Nicholas Wilson Park
Ontario 0.94km -
Winblest Park
1km -
Ashley Oaks Public School
Ontario 1.59km
-
BMO Bank of Montreal
1390 Wellington Rd, London ON N6E 1M5 1.45km -
BMO Bank of Montreal
643 Commissioners Rd E, London ON N6C 2T9 2.28km -
BMO Bank of Montreal
395 Wellington Rd, London ON N6C 5Z6 2.56km













