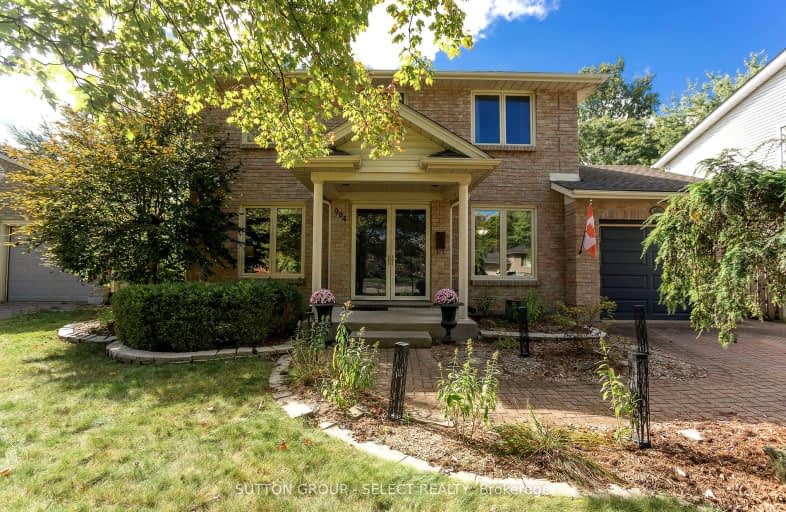Car-Dependent
- Most errands require a car.
36
/100
Some Transit
- Most errands require a car.
36
/100
Somewhat Bikeable
- Most errands require a car.
49
/100

Notre Dame Separate School
Elementary: Catholic
0.95 km
St Paul Separate School
Elementary: Catholic
0.79 km
West Oaks French Immersion Public School
Elementary: Public
0.16 km
Riverside Public School
Elementary: Public
0.61 km
École élémentaire Marie-Curie
Elementary: Public
1.34 km
Clara Brenton Public School
Elementary: Public
0.86 km
Westminster Secondary School
Secondary: Public
3.25 km
St. Andre Bessette Secondary School
Secondary: Catholic
4.89 km
St Thomas Aquinas Secondary School
Secondary: Catholic
1.90 km
Oakridge Secondary School
Secondary: Public
0.45 km
Sir Frederick Banting Secondary School
Secondary: Public
3.33 km
Saunders Secondary School
Secondary: Public
3.41 km
-
Kelly Park
Ontario 0.51km -
Whetherfield Park
1.44km -
Springbank Gardens
Wonderland Rd (Springbank Drive), London ON 1.6km
-
BMO Bank of Montreal
1182 Oxford St W (at Hyde Park Rd), London ON N6H 4N2 0.79km -
Kirk Harnett - TD Mobile Mortgage Specialist
1213 Oxford St W, London ON N6H 1V8 0.95km -
TD Canada Trust Branch and ATM
1213 Oxford St W, London ON N6H 1V8 1.03km














