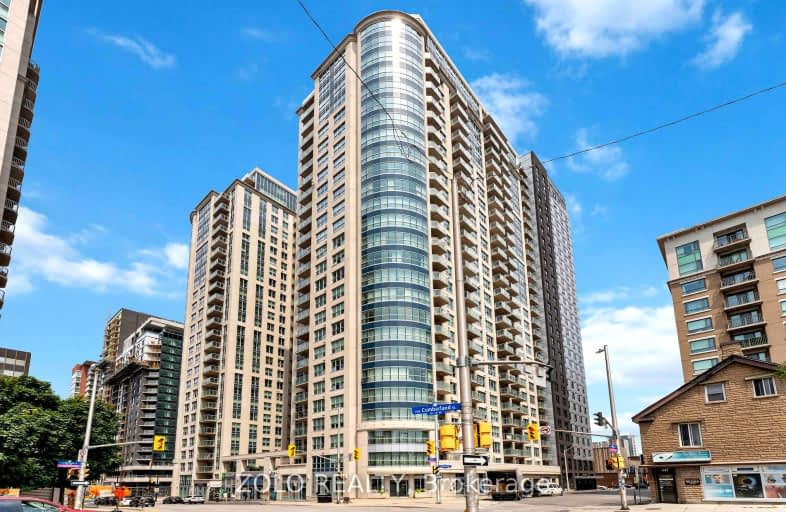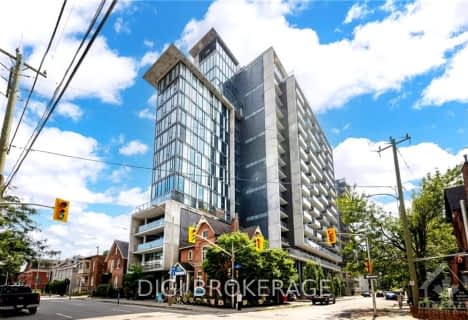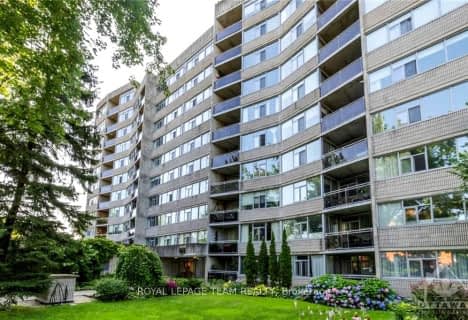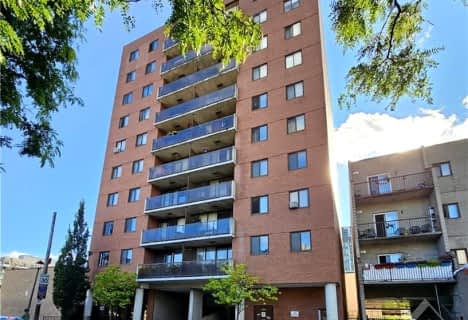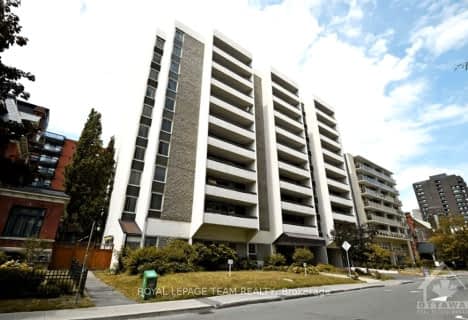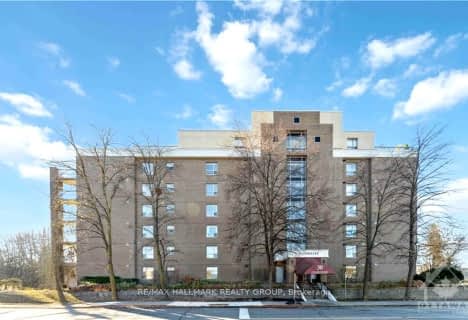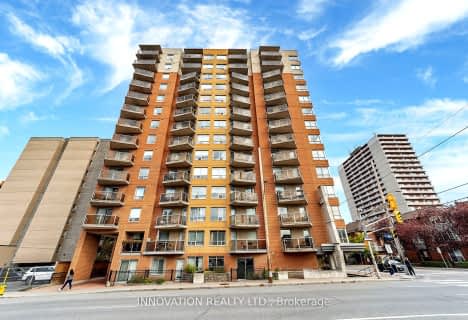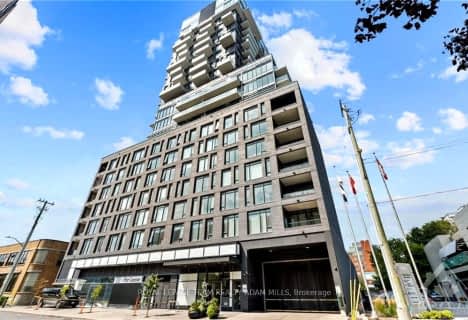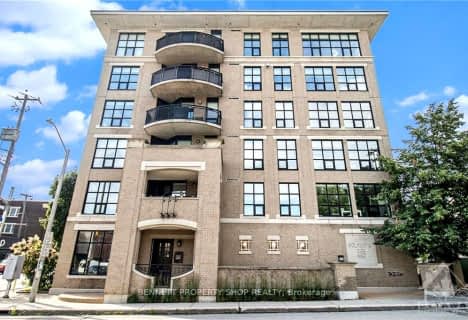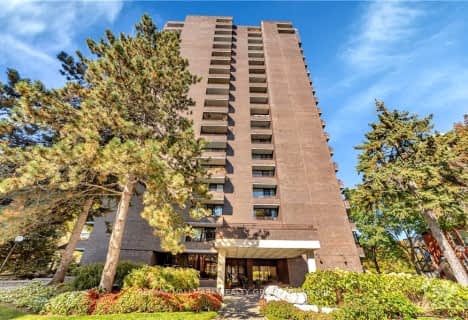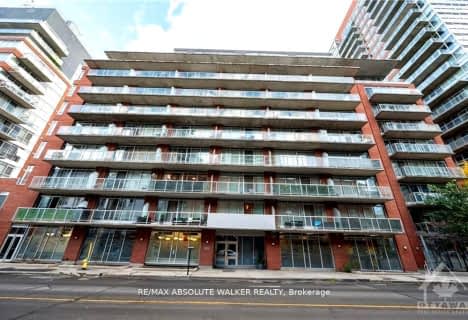Walker's Paradise
- Daily errands do not require a car.
Rider's Paradise
- Daily errands do not require a car.
Biker's Paradise
- Daily errands do not require a car.

Viscount Alexander Public School
Elementary: PublicÉcole élémentaire catholique Sainte-Anne
Elementary: CatholicYork Street Public School
Elementary: PublicElgin Street Public School
Elementary: PublicÉcole élémentaire publique De la Salle
Elementary: PublicÉcole élémentaire publique Francojeunesse
Elementary: PublicUrban Aboriginal Alternate High School
Secondary: PublicRichard Pfaff Secondary Alternate Site
Secondary: PublicImmaculata High School
Secondary: CatholicÉcole secondaire publique De La Salle
Secondary: PublicLisgar Collegiate Institute
Secondary: PublicGlebe Collegiate Institute
Secondary: Public-
Major's Hill Park
482 MacKenzie Ave (at Murray St), Ottawa ON K1N 8S7 0.68km -
Confederation Park
100 Elgin St (at Laurier Ave W), Ottawa ON K1P 5K8 0.73km -
Wiggle Waggle Walkathon
0.79km
-
BMO Bank of Montreal
305 Rideau St, Ottawa ON K1N 9E5 0.21km -
HODL Bitcoin ATM - Zesty
159 Rideau St, Ottawa ON K1N 5X4 0.26km -
CIBC
41 Rideau St (at Sussex Dr), Ottawa ON K1N 5W8 0.54km
- 2 bath
- 2 bed
- 800 sqft
308-530 DE MAZENOD Avenue, Glebe - Ottawa East and Area, Ontario • K1S 5W8 • 4407 - Ottawa East
- 2 bath
- 2 bed
- 900 sqft
908-203 CATHERINE Street, Ottawa Centre, Ontario • K2P 1J5 • 4103 - Ottawa Centre
- 2 bath
- 2 bed
- 1000 sqft
705-570 DE MAZENOD Avenue, Glebe - Ottawa East and Area, Ontario • K1S 5X2 • 4407 - Ottawa East
- 2 bath
- 2 bed
2204-234 RIDEAU Street, Lower Town - Sandy Hill, Ontario • K1N 0A9 • 4003 - Sandy Hill
- 2 bath
- 2 bed
1710-20 DALY Avenue, Lower Town - Sandy Hill, Ontario • K1N 0C6 • 4003 - Sandy Hill
- 2 bath
- 2 bed
- 1200 sqft
301-320 MIWATE, West Centre Town, Ontario • K1R 0E1 • 4201 - Mechanicsville
- 2 bath
- 2 bed
- 1400 sqft
302-400 MCLEOD Street, Ottawa Centre, Ontario • K2P 1A6 • 4103 - Ottawa Centre
- 2 bath
- 2 bed
- 1000 sqft
205-290 POWELL Avenue, Dows Lake - Civic Hospital and Area, Ontario • K1S 5T4 • 4502 - West Centre Town
- 2 bath
- 2 bed
1705-71 SOMERSET Street West, Ottawa Centre, Ontario • K2P 2G2 • 4104 - Ottawa Centre/Golden Triangle
- 2 bath
- 2 bed
- 1200 sqft
1207-203 CATHERINE Street, Ottawa Centre, Ontario • K2P 1J5 • 4103 - Ottawa Centre
- 2 bath
- 2 bed
- 1200 sqft
PH910-383 Cumberland Street, Lower Town - Sandy Hill, Ontario • K1N 1J7 • 4001 - Lower Town/Byward Market
