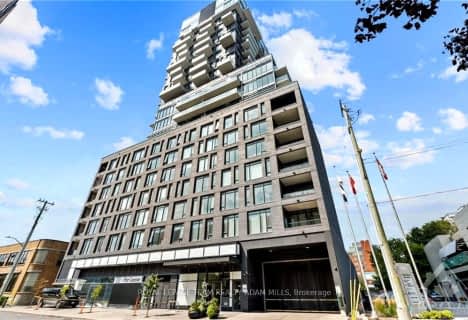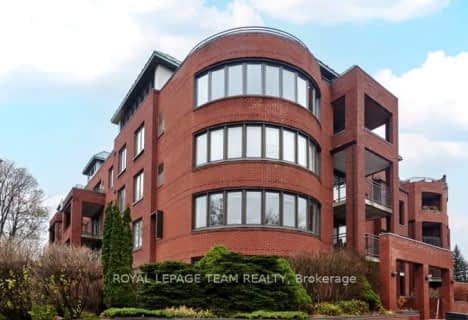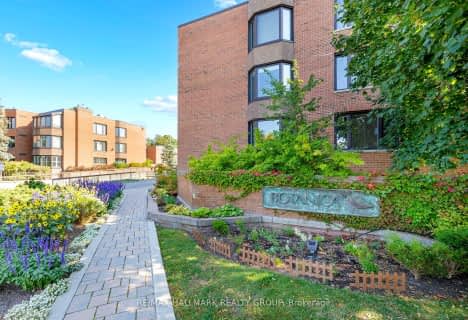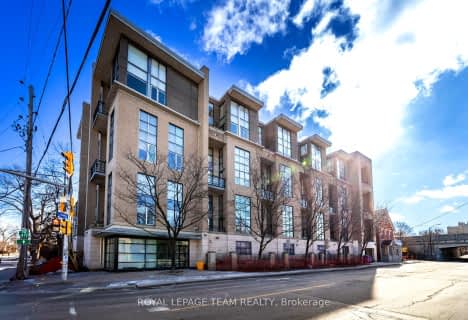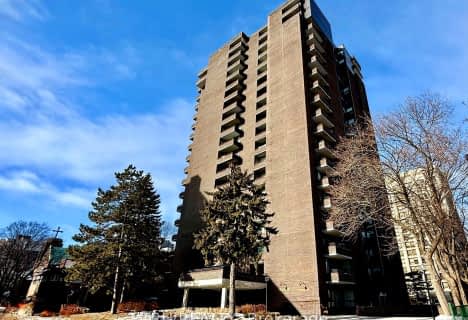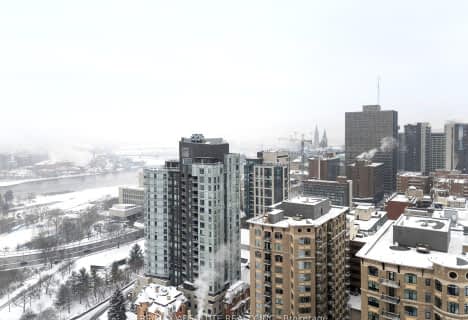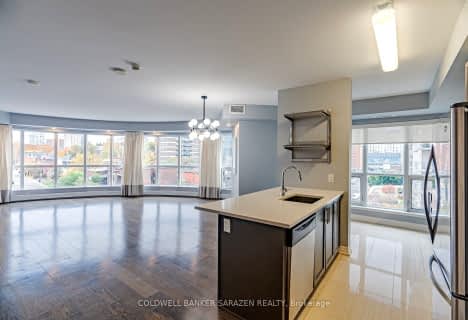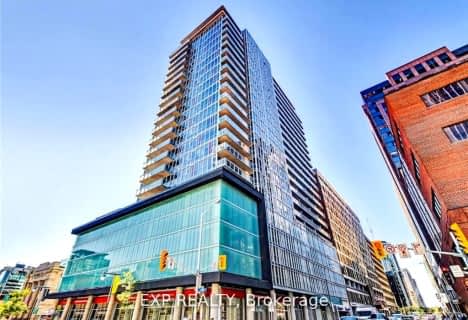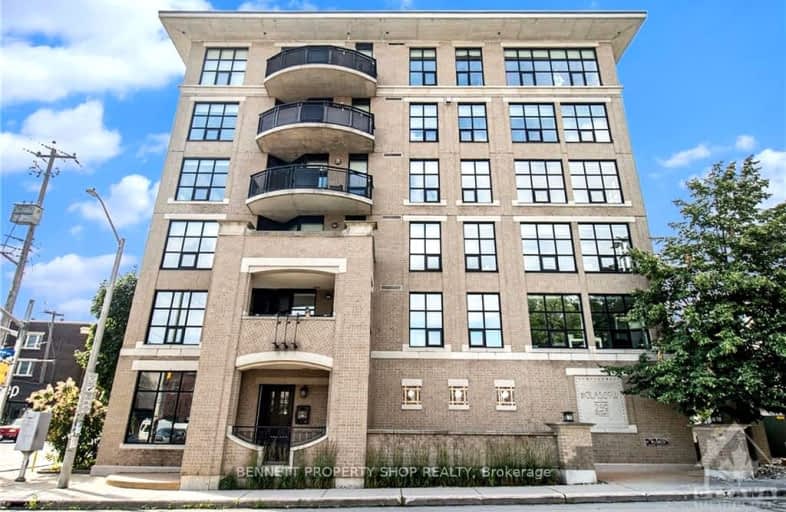
Very Walkable
- Most errands can be accomplished on foot.
Good Transit
- Some errands can be accomplished by public transportation.
Biker's Paradise
- Daily errands do not require a car.

Cambridge Street Community Public School
Elementary: PublicSt Anthony Elementary School
Elementary: CatholicCentennial Public School
Elementary: PublicCorpus Christi Catholic Elementary School
Elementary: CatholicGlashan Public School
Elementary: PublicMutchmor Public School
Elementary: PublicUrban Aboriginal Alternate High School
Secondary: PublicRichard Pfaff Secondary Alternate Site
Secondary: PublicImmaculata High School
Secondary: CatholicLisgar Collegiate Institute
Secondary: PublicAdult High School
Secondary: PublicGlebe Collegiate Institute
Secondary: Public-
Commissioners Park
Queen Elizabeth Drwy Prom (at/coin rue Preston St), Ottawa ON 0.6km -
Arlington Park
165 Arlington Ave (btw Bay St & Lyon St), Ottawa ON K1R 5S6 0.73km -
Central Park
Ottawa ON 0.94km
-
Scotiabank
655 Bronson Ave, Ottawa ON K1S 4E7 0.16km -
TD Canada Trust Branch and ATM
955 Bank St, Ottawa ON K1S 3W7 1.22km -
BMO Bank of Montreal
100 Marche Way (Bank Street), Ottawa ON K1S 5J3 1.23km
For Sale
- 2 bath
- 2 bed
- 900 sqft
908-203 CATHERINE Street, Ottawa Centre, Ontario • K2P 1J5 • 4103 - Ottawa Centre
- 2 bath
- 2 bed
- 1200 sqft
205-959 North River Road, Overbrook - Castleheights and Area, Ontario • K1K 3V3 • 3501 - Overbrook
- 2 bath
- 2 bed
- 1200 sqft
87D-263 BOTANICA PVT, Dows Lake - Civic Hospital and Area, Ontario • K1Y 4P9 • 4504 - Civic Hospital
- 2 bath
- 2 bed
- 1000 sqft
301-29 Main Street, Glebe - Ottawa East and Area, Ontario • K1S 1B1 • 4408 - Ottawa East
- 2 bath
- 2 bed
- 1000 sqft
426-429 Kent Street, Ottawa Centre, Ontario • K2P 1B5 • 4103 - Ottawa Centre
- 2 bath
- 3 bed
- 1200 sqft
201-60 Mcleod Street, Ottawa Centre, Ontario • K2P 2G1 • 4104 - Ottawa Centre/Golden Triangle
- 2 bath
- 2 bed
- 1200 sqft
202 C-997 North River Road, Overbrook - Castleheights and Area, Ontario • K1K 3V5 • 3501 - Overbrook
- 2 bath
- 2 bed
- 1000 sqft
601-71 Somerset Street West, Ottawa Centre, Ontario • K2P 2G2 • 4104 - Ottawa Centre/Golden Triangle
- 2 bath
- 2 bed
- 1000 sqft
03-12 Clarence Street, Lower Town - Sandy Hill, Ontario • K1N 5P3 • 4001 - Lower Town/Byward Market
- 2 bath
- 2 bed
- 1000 sqft
1603-85 Bronson Avenue, Ottawa Centre, Ontario • K1R 6G7 • 4101 - Ottawa Centre
- — bath
- — bed
- — sqft
601-195 Besserer Street, Lower Town - Sandy Hill, Ontario • K1N 0B6 • 4003 - Sandy Hill
- 2 bath
- 2 bed
- 900 sqft
2109-324 Laurier Avenue West, Ottawa Centre, Ontario • K1P 0A4 • 4102 - Ottawa Centre


