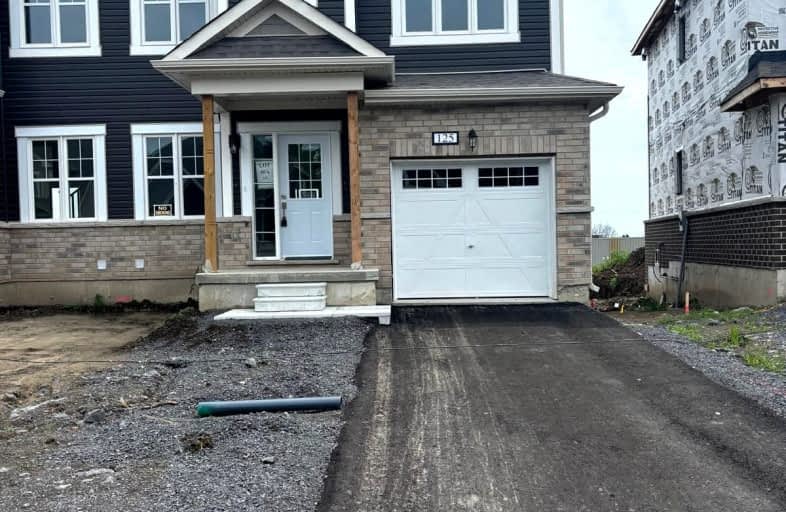Car-Dependent
- Most errands require a car.
34
/100
Somewhat Bikeable
- Most errands require a car.
31
/100

Amherst Island Public School
Elementary: Public
5.49 km
Bath Public School
Elementary: Public
0.90 km
Fairfield Elementary School
Elementary: Public
9.85 km
Odessa Public School
Elementary: Public
10.68 km
Our Lady of Mount Carmel Catholic School
Elementary: Catholic
11.01 km
AmherstView Public School
Elementary: Public
11.19 km
Gateway Community Education Centre
Secondary: Public
16.88 km
Ernestown Secondary School
Secondary: Public
10.63 km
Bayridge Secondary School
Secondary: Public
15.54 km
Frontenac Secondary School
Secondary: Public
16.29 km
Napanee District Secondary School
Secondary: Public
16.79 km
Holy Cross Catholic Secondary School
Secondary: Catholic
15.77 km





