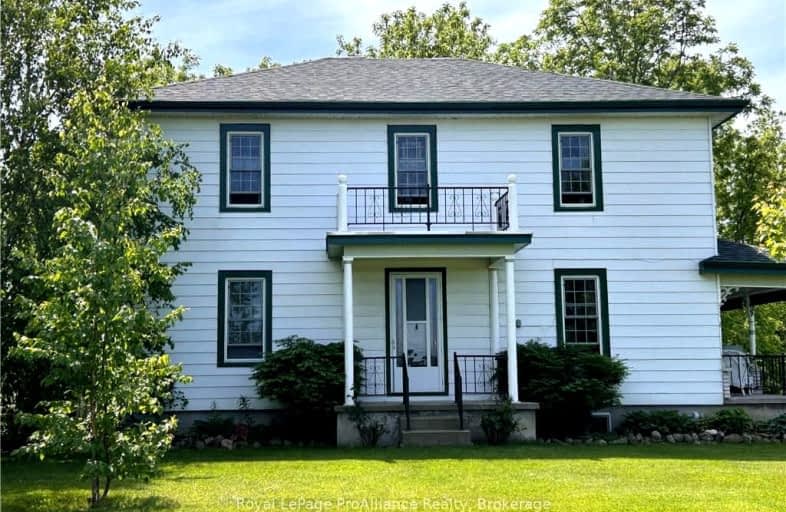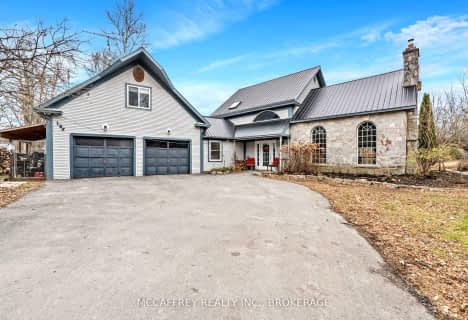Car-Dependent
- Almost all errands require a car.
Somewhat Bikeable
- Almost all errands require a car.

Yarker Public School
Elementary: PublicCentreville Public School
Elementary: PublicNewburgh Public School
Elementary: PublicBath Public School
Elementary: PublicOdessa Public School
Elementary: PublicSouthview Public School
Elementary: PublicGateway Community Education Centre
Secondary: PublicErnestown Secondary School
Secondary: PublicBayridge Secondary School
Secondary: PublicSydenham High School
Secondary: PublicNapanee District Secondary School
Secondary: PublicHoly Cross Catholic Secondary School
Secondary: Catholic-
Springside Park
Hwy 2, Napanee ON 10.78km -
Napanee Conservation Park
10 Victoria St (Pearl & Victoria), Napanee ON 11.39km -
Township of Stone Mills
4504 County Rd 4, Centreville ON K0K 1N0 12.22km
-
Localcoin Bitcoin ATM - Wallace's Pharmacy
27 Dundas St E, Napanee ON K7R 1H5 11.24km -
TD Canada Trust ATM
24 Dundas St E, Napanee ON K7R 1H6 11.26km -
TD Canada Trust Branch and ATM
24 Dundas St E, Napanee ON K7R 1H6 11.26km
- 2 bath
- 4 bed
- 2500 sqft
1990 Switzerville Road, Loyalist, Ontario • K7R 3K9 • Lennox and Addington - South






