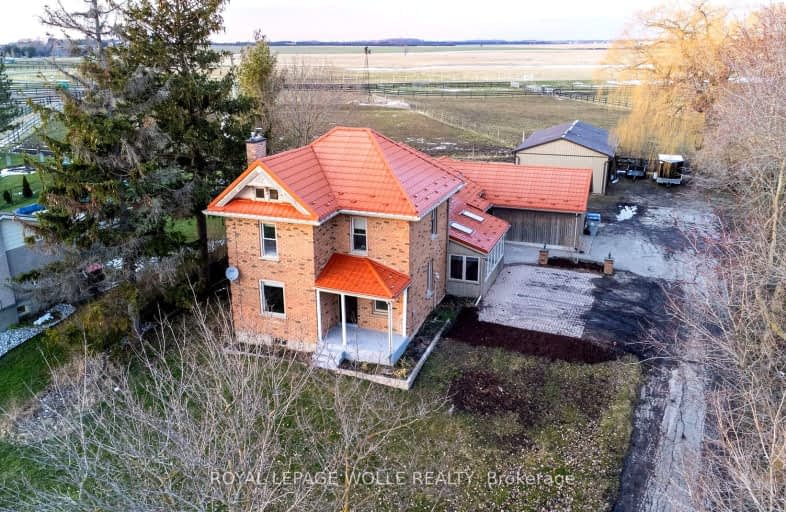Car-Dependent
- Almost all errands require a car.
5
/100
Somewhat Bikeable
- Most errands require a car.
28
/100

Sir Arthur Currie Public School
Elementary: Public
16.77 km
St Patrick
Elementary: Catholic
0.35 km
Centennial Central School
Elementary: Public
14.92 km
Wilberforce Public School
Elementary: Public
3.83 km
Oxbow Public School
Elementary: Public
9.58 km
St Catherine of Siena
Elementary: Catholic
16.83 km
St. Andre Bessette Secondary School
Secondary: Catholic
17.75 km
Mother Teresa Catholic Secondary School
Secondary: Catholic
16.55 km
Oakridge Secondary School
Secondary: Public
22.18 km
Medway High School
Secondary: Public
14.85 km
Sir Frederick Banting Secondary School
Secondary: Public
19.56 km
A B Lucas Secondary School
Secondary: Public
18.26 km
-
Meadowcreek Park
10.66km -
Ailsa Craig Community Center
North Middlesex ON 14.17km -
Kirkton-Woodham Community Centre
70497 164 Rd, Kirkton ON N0K 1K0 16.42km
-
TD Canada Trust ATM
33406 Richmond St, Lucan ON N0M 2J0 2.89km -
CIBC
13211 Ilderton Rd, Ilderton ON N0M 2A0 10.54km -
Huron County Food Bank Distribution Center
39978 Crediton Rd, Centralia ON N0M 1K0 17.39km


