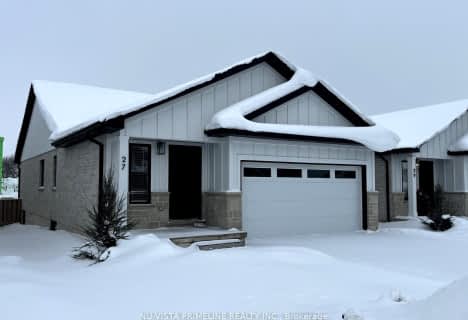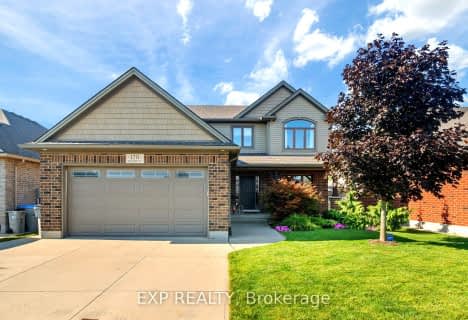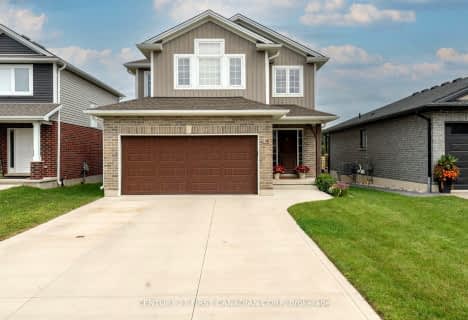
Sir Arthur Currie Public School
Elementary: Public
16.68 km
St Patrick
Elementary: Catholic
0.40 km
Centennial Central School
Elementary: Public
14.87 km
Wilberforce Public School
Elementary: Public
3.84 km
Oxbow Public School
Elementary: Public
9.48 km
St Catherine of Siena
Elementary: Catholic
16.76 km
St. Andre Bessette Secondary School
Secondary: Catholic
17.66 km
Mother Teresa Catholic Secondary School
Secondary: Catholic
16.50 km
Oakridge Secondary School
Secondary: Public
22.09 km
Medway High School
Secondary: Public
14.79 km
Sir Frederick Banting Secondary School
Secondary: Public
19.48 km
A B Lucas Secondary School
Secondary: Public
18.22 km









