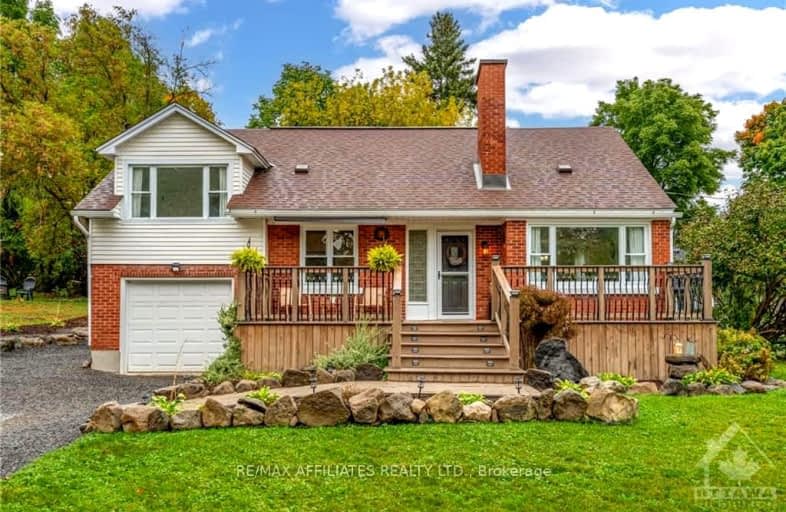- — bath
- — bed
647 BRIDGEPORT Avenue, Manotick - Kars - Rideau Twp and Area, Ontario • K4M 0W9
- — bath
- — bed
5587 PETTAPIECE Crescent, Manotick - Kars - Rideau Twp and Area, Ontario • K4M 1C5
- — bath
- — bed
649 BRIDGEPORT Avenue, Manotick - Kars - Rideau Twp and Area, Ontario • K4M 0W9
- — bath
- — bed
581 BRIDGEPORT Avenue, Manotick - Kars - Rideau Twp and Area, Ontario • K4M 0M4
- — bath
- — bed
705 MCMANUS Avenue, Manotick - Kars - Rideau Twp and Area, Ontario • K4M 0B2
- — bath
- — bed
- — sqft
2012 Acoustic Way, Blossom Park - Airport and Area, Ontario • K4M 0L7

St. Benedict Catholic School Elementary School
Elementary: CatholicÉcole élémentaire publique Michel-Dupuis
Elementary: PublicManotick Public School
Elementary: PublicSt Mark Intermediate School
Elementary: CatholicSt Leonard Elementary School
Elementary: CatholicSt Jerome Elementary School
Elementary: CatholicÉcole secondaire catholique Pierre-Savard
Secondary: CatholicSt Mark High School
Secondary: CatholicSt Joseph High School
Secondary: CatholicMother Teresa High School
Secondary: CatholicSt. Francis Xavier (9-12) Catholic School
Secondary: CatholicLongfields Davidson Heights Secondary School
Secondary: Public-
Summerhill Park
560 Summerhill Dr, Manotick ON 4.19km -
Spratt Park
Spratt Rd (Owls Cabin), Ottawa ON K1V 1N5 5.61km -
Totteridge Park
11 Totteridge Ave, Ottawa ON 7.06km
-
TD Bank Financial Group
3671 Strandherd Dr, Nepean ON K2J 4G8 6.45km -
TD Canada Trust Branch and ATM
3671 Strandherd Dr, Nepean ON K2J 4G8 6.45km -
Banque Nationale du Canada
1 Rideau Crest Dr, Nepean ON K2G 6A4 6.73km
- 2 bath
- 4 bed
3854 PRINCE OF WALES Drive, Barrhaven, Ontario • K2C 3H2 • 7708 - Barrhaven - Stonebridge






