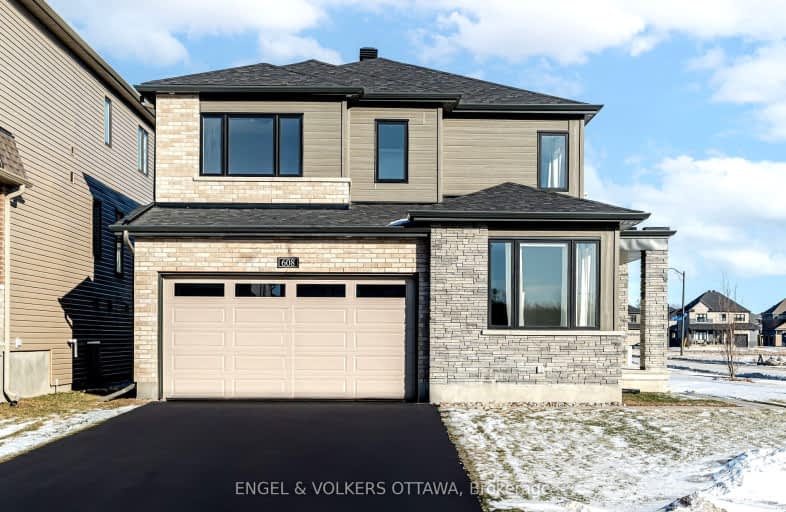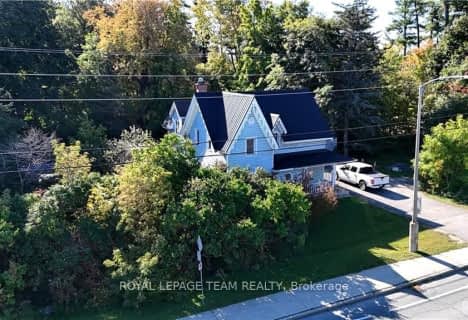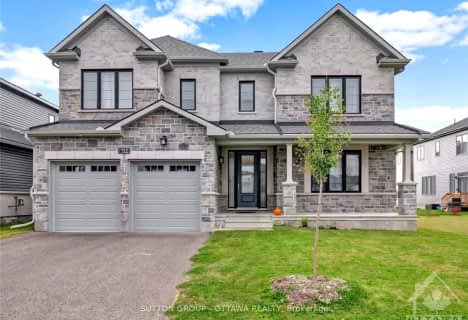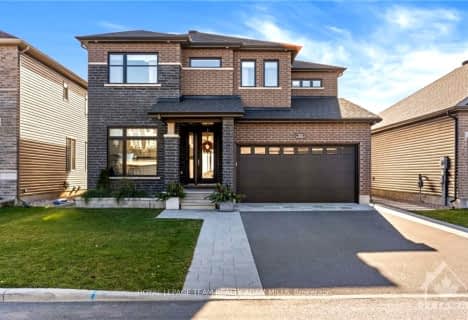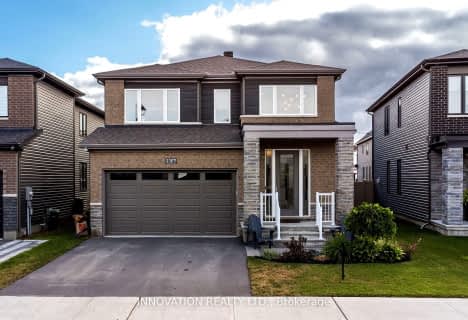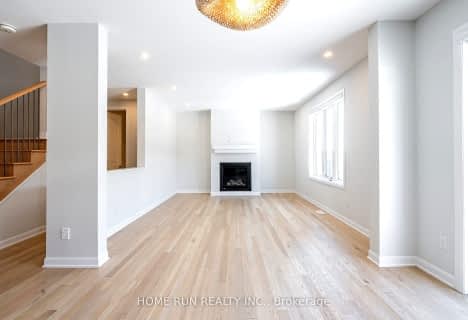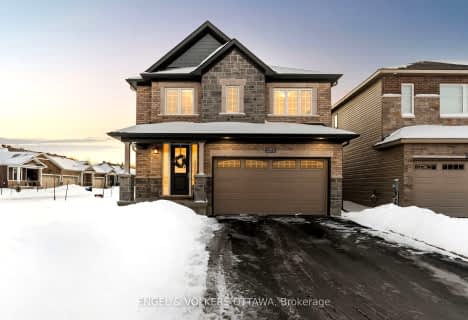Car-Dependent
- Almost all errands require a car.
Minimal Transit
- Almost all errands require a car.
Somewhat Bikeable
- Most errands require a car.
- — bath
- — bed
647 BRIDGEPORT Avenue, Manotick - Kars - Rideau Twp and Area, Ontario • K4M 0W9
- — bath
- — bed
5587 PETTAPIECE Crescent, Manotick - Kars - Rideau Twp and Area, Ontario • K4M 1C5
- — bath
- — bed
811 COMPANION Crescent, Manotick - Kars - Rideau Twp and Area, Ontario • K4M 0X1
- — bath
- — bed
649 BRIDGEPORT Avenue, Manotick - Kars - Rideau Twp and Area, Ontario • K4M 0W9
- — bath
- — bed
581 BRIDGEPORT Avenue, Manotick - Kars - Rideau Twp and Area, Ontario • K4M 0M4
- — bath
- — bed
705 MCMANUS Avenue, Manotick - Kars - Rideau Twp and Area, Ontario • K4M 0B2
- — bath
- — bed
- — sqft
521 Anchor Circle, Manotick - Kars - Rideau Twp and Area, Ontario • K4M 0X5

St. Benedict Catholic School Elementary School
Elementary: CatholicÉcole élémentaire publique Michel-Dupuis
Elementary: PublicManotick Public School
Elementary: PublicSt Mark Intermediate School
Elementary: CatholicSt Leonard Elementary School
Elementary: CatholicSt Jerome Elementary School
Elementary: CatholicÉcole secondaire catholique Pierre-Savard
Secondary: CatholicSt Mark High School
Secondary: CatholicSt Joseph High School
Secondary: CatholicMother Teresa High School
Secondary: CatholicSt. Francis Xavier (9-12) Catholic School
Secondary: CatholicLongfields Davidson Heights Secondary School
Secondary: Public-
Summerhill Park
560 Summerhill Dr, Manotick ON 5.85km -
Berry Glen Park
166 Berry Glen St (Rocky Hill Dr), Ottawa ON 6.17km -
Spratt Park
Spratt Rd (Owls Cabin), Ottawa ON K1V 1N5 7.25km
-
TD Bank Financial Group
3671 Strandherd Dr, Nepean ON K2J 4G8 7.88km -
TD Canada Trust Branch and ATM
3671 Strandherd Dr, Nepean ON K2J 4G8 7.88km -
Banque Nationale du Canada
1 Rideau Crest Dr, Nepean ON K2G 6A4 8.35km
- 4 bath
- 5 bed
1022 BRIDGE Street, Manotick - Kars - Rideau Twp and Area, Ontario • K4M 1K4 • 8005 - Manotick East to Manotick Station
- 4 bath
- 4 bed
752 SHOAL Street, Manotick - Kars - Rideau Twp and Area, Ontario • K4M 0X4 • 8003 - Mahogany Community
- 4 bath
- 4 bed
30 CONCH Way, Manotick - Kars - Rideau Twp and Area, Ontario • K4M 0M4 • 8003 - Mahogany Community
- 3 bath
- 4 bed
- 2000 sqft
1007 Offley Road, Manotick - Kars - Rideau Twp and Area, Ontario • K4M 0N4 • 8003 - Mahogany Community
- 3 bath
- 4 bed
50 Yacht Terrace, Manotick - Kars - Rideau Twp and Area, Ontario • K4M 0N3 • 8003 - Mahogany Community
- 3 bath
- 4 bed
630 Bridgeport Avenue, Manotick - Kars - Rideau Twp and Area, Ontario • K4M 0W9 • 8003 - Mahogany Community
- 4 bath
- 4 bed
632 Bridgeport Avenue, Manotick - Kars - Rideau Twp and Area, Ontario • K4M 0W9 • 8003 - Mahogany Community
- 3 bath
- 4 bed
634 Bridgeport Avenue, Manotick - Kars - Rideau Twp and Area, Ontario • K4M 0W9 • 8003 - Mahogany Community
- 3 bath
- 4 bed
23 Jetty Drive, Manotick - Kars - Rideau Twp and Area, Ontario • K4M 0N1 • 8003 - Mahogany Community
- 3 bath
- 4 bed
2053 Wanderer Avenue, Manotick - Kars - Rideau Twp and Area, Ontario • K4M 0X1 • 8003 - Mahogany Community
