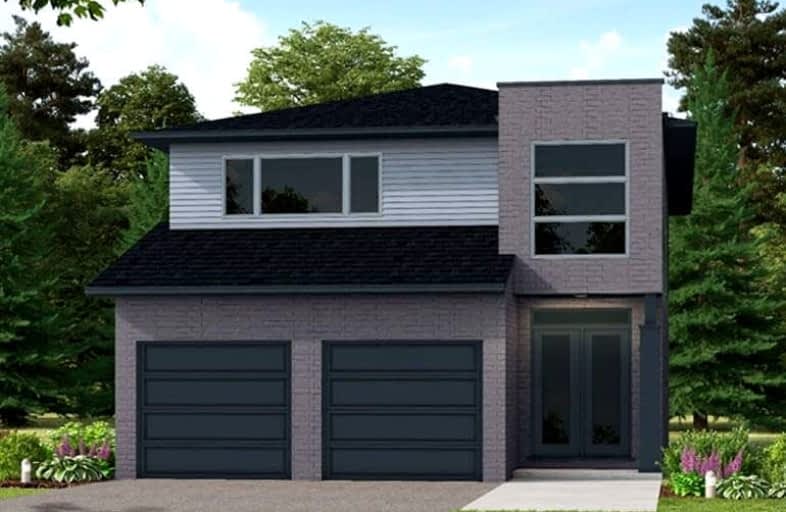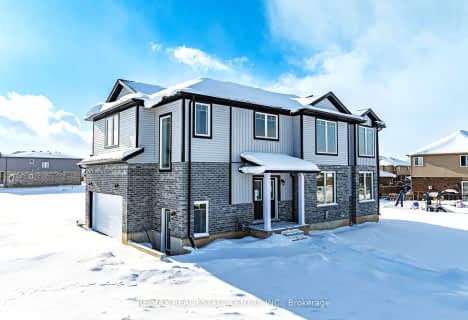
Kenilworth Public School
Elementary: PublicMaryborough Public School
Elementary: PublicFloradale Public School
Elementary: PublicCentre Peel Public School
Elementary: PublicDrayton Heights Public School
Elementary: PublicArthur Public School
Elementary: PublicWellington Heights Secondary School
Secondary: PublicNorwell District Secondary School
Secondary: PublicListowel District Secondary School
Secondary: PublicSt David Catholic Secondary School
Secondary: CatholicElmira District Secondary School
Secondary: PublicSir John A Macdonald Secondary School
Secondary: Public- 3 bath
- 4 bed
- 2500 sqft
39 Carriage Crossing, Mapleton, Ontario • N0G 1P0 • Rural Mapleton





