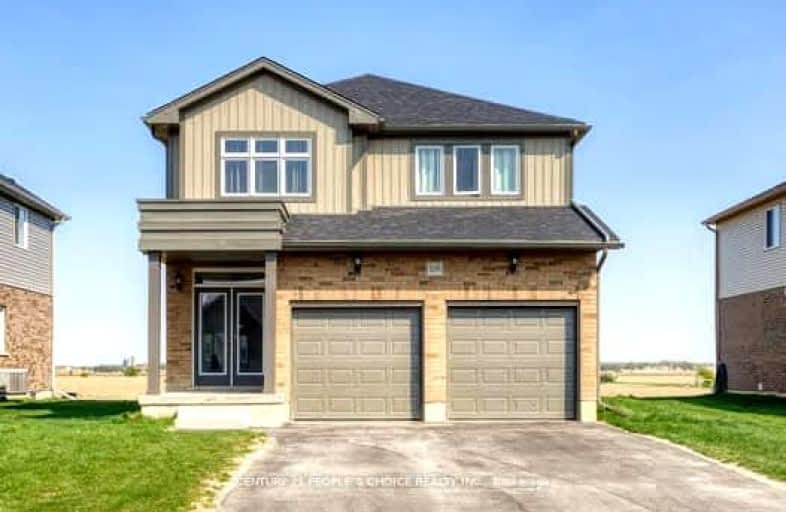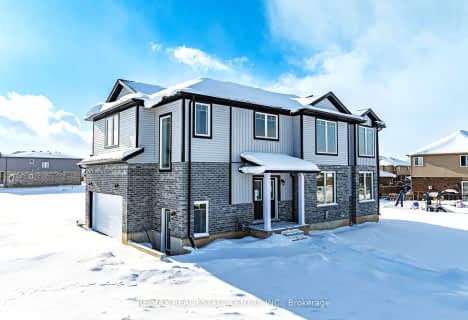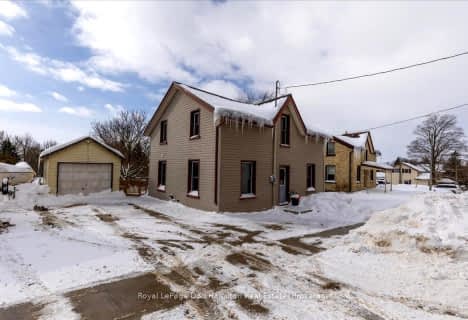Car-Dependent
- Almost all errands require a car.
0
/100
Somewhat Bikeable
- Most errands require a car.
39
/100

Kenilworth Public School
Elementary: Public
16.83 km
Maryborough Public School
Elementary: Public
0.82 km
Floradale Public School
Elementary: Public
14.55 km
Centre Peel Public School
Elementary: Public
7.10 km
Drayton Heights Public School
Elementary: Public
0.57 km
Arthur Public School
Elementary: Public
14.01 km
Wellington Heights Secondary School
Secondary: Public
27.55 km
Norwell District Secondary School
Secondary: Public
17.01 km
Listowel District Secondary School
Secondary: Public
22.44 km
St David Catholic Secondary School
Secondary: Catholic
31.44 km
Elmira District Secondary School
Secondary: Public
19.15 km
Sir John A Macdonald Secondary School
Secondary: Public
31.32 km
-
Gibson Park
1st St W, Woolwich ON 19.14km -
Gibson Park
Elmira ON 19.15km -
Hoffer Park
Fergus ON 20.42km
-
Localcoin Bitcoin ATM - Hasty Market - Elmira
28 Church St W, Elmira ON N3B 1M5 18.58km -
TD Bank Financial Group
41 Arthur St S, Elmira ON N3B 2M6 18.81km -
Cameron John Osbo Tuck: Primerica - Financial Svc
69 Arthur St S, Elmira ON N3B 2M8 18.87km




