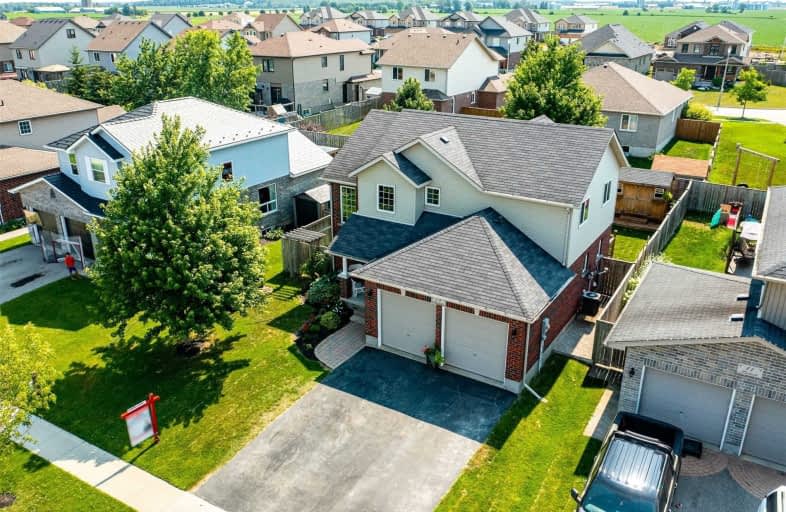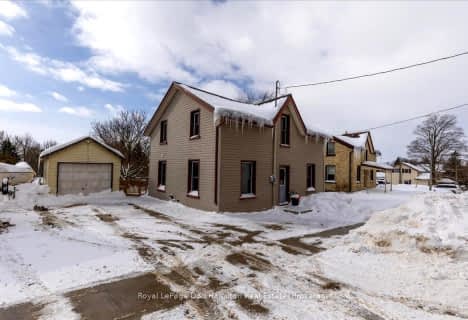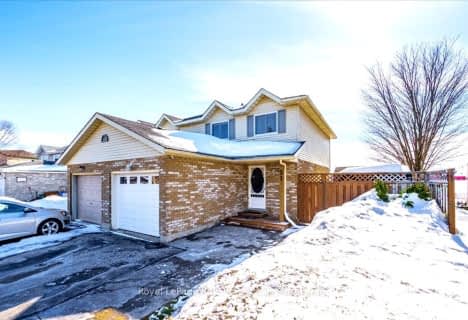
Video Tour

Kenilworth Public School
Elementary: Public
16.84 km
Maryborough Public School
Elementary: Public
0.78 km
Floradale Public School
Elementary: Public
14.65 km
Centre Peel Public School
Elementary: Public
7.16 km
Drayton Heights Public School
Elementary: Public
0.45 km
Arthur Public School
Elementary: Public
14.11 km
Wellington Heights Secondary School
Secondary: Public
27.50 km
Norwell District Secondary School
Secondary: Public
16.87 km
Listowel District Secondary School
Secondary: Public
22.29 km
St David Catholic Secondary School
Secondary: Catholic
31.51 km
Elmira District Secondary School
Secondary: Public
19.23 km
Sir John A Macdonald Secondary School
Secondary: Public
31.37 km



