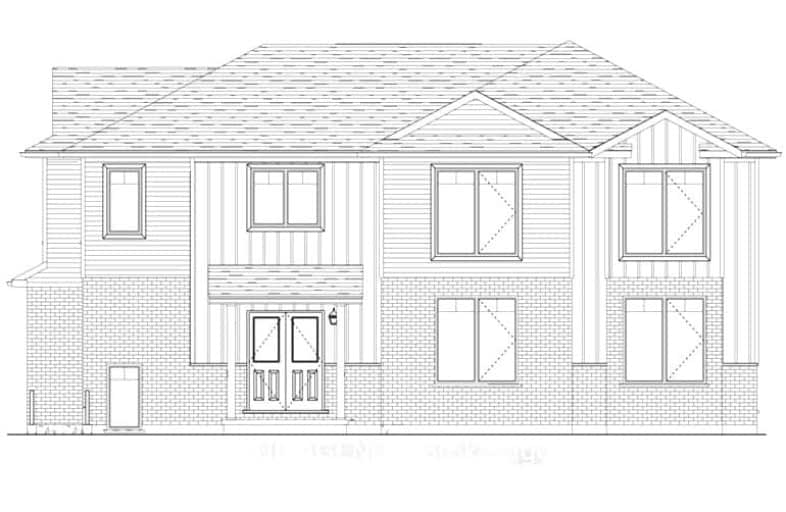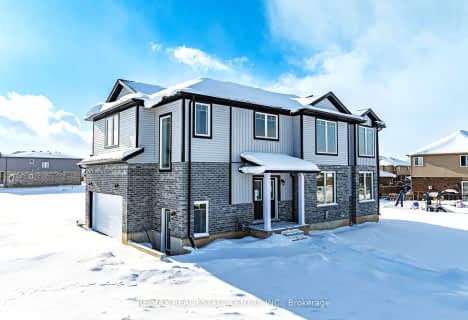Car-Dependent
- Most errands require a car.
Somewhat Bikeable
- Most errands require a car.

Kenilworth Public School
Elementary: PublicMaryborough Public School
Elementary: PublicFloradale Public School
Elementary: PublicCentre Peel Public School
Elementary: PublicDrayton Heights Public School
Elementary: PublicArthur Public School
Elementary: PublicWellington Heights Secondary School
Secondary: PublicNorwell District Secondary School
Secondary: PublicListowel District Secondary School
Secondary: PublicSt David Catholic Secondary School
Secondary: CatholicElmira District Secondary School
Secondary: PublicSir John A Macdonald Secondary School
Secondary: Public-
Bolender Park
Church St E, West Montrose ON 18.85km -
Gibson Park
Elmira ON 19.12km -
Bristow Park
Waterloo ON 19.4km
-
RBC Royal Bank
23 Main St E, Drayton ON N0G 1P0 0.81km -
CIBC
8006 Wellington Rd, Arthur ON N0G 1A0 14.29km -
TD Canada Trust ATM
41 Arthur St S, Elmira ON N3B 2M6 18.76km
- 3 bath
- 4 bed
- 2500 sqft
39 Carriage Crossing, Mapleton, Ontario • N0G 1P0 • Rural Mapleton





