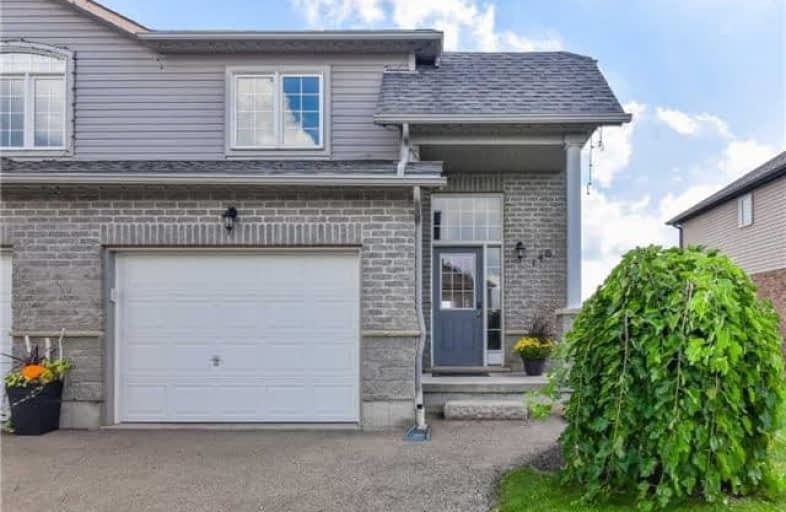Sold on Sep 12, 2018
Note: Property is not currently for sale or for rent.

-
Type: Semi-Detached
-
Style: 2-Storey
-
Size: 1100 sqft
-
Lot Size: 32.78 x 111.45 Feet
-
Age: 6-15 years
-
Taxes: $3,032 per year
-
Days on Site: 6 Days
-
Added: Sep 07, 2019 (6 days on market)
-
Updated:
-
Last Checked: 3 months ago
-
MLS®#: X4238299
-
Listed By: Keller williams edge realty, brokerage
Adorable And Affordable 2 Storey Semi-Detached Home Located In The Quaint Town Of Drayton Just 15 Minutes From Elmira And 35 Minutes To Waterloo/Kitchener. This 8 Year New Home With Paved Driveway, Partially Fenced Backyard Has 3 Bedrooms Located On Upper Level. Master With 3 Pc Ensuite And Walk In Closet. Main Floor Has Laminate Flooring Throughout With Kitchen Open To Dining And Living Areas.Enjoy This Serene Setting After A Day Of Work In The City. Rsa
Extras
Fridge, Stove, Dishwasher, Microwave, Washer, Dryer, Gdo And Central Vac All In 'As Is' Condition.
Property Details
Facts for 146 Maple Street, Mapleton
Status
Days on Market: 6
Last Status: Sold
Sold Date: Sep 12, 2018
Closed Date: Sep 28, 2018
Expiry Date: Nov 30, 2018
Sold Price: $358,500
Unavailable Date: Sep 12, 2018
Input Date: Sep 06, 2018
Property
Status: Sale
Property Type: Semi-Detached
Style: 2-Storey
Size (sq ft): 1100
Age: 6-15
Area: Mapleton
Community: Drayton
Availability Date: Immediate
Assessment Amount: $254,000
Assessment Year: 2016
Inside
Bedrooms: 3
Bathrooms: 3
Kitchens: 1
Rooms: 6
Den/Family Room: No
Air Conditioning: Central Air
Fireplace: No
Laundry Level: Upper
Central Vacuum: Y
Washrooms: 3
Utilities
Electricity: Yes
Gas: Yes
Cable: Yes
Telephone: Yes
Building
Basement: Full
Basement 2: Unfinished
Heat Type: Forced Air
Heat Source: Gas
Exterior: Alum Siding
Exterior: Brick
Elevator: N
UFFI: No
Energy Certificate: N
Green Verification Status: N
Water Supply: None
Physically Handicapped-Equipped: N
Special Designation: Unknown
Retirement: N
Parking
Driveway: Private
Garage Spaces: 1
Garage Type: Attached
Covered Parking Spaces: 2
Total Parking Spaces: 3
Fees
Tax Year: 2018
Tax Legal Description: Pt Lot 31,Plan 61M157 D.As Pt 8, 61R11339;Mapleton
Taxes: $3,032
Land
Cross Street: Andrews St.
Municipality District: Mapleton
Fronting On: East
Parcel Number: 714570653
Pool: None
Sewer: Sewers
Lot Depth: 111.45 Feet
Lot Frontage: 32.78 Feet
Acres: < .50
Zoning: Res
Additional Media
- Virtual Tour: http://www.myvisuallistings.com/vt/269368
Rooms
Room details for 146 Maple Street, Mapleton
| Type | Dimensions | Description |
|---|---|---|
| Foyer Main | 1.83 x 0.91 | |
| Dining Main | 3.56 x 2.74 | Combined W/Living |
| Kitchen Main | 2.74 x 3.66 | B/I Microwave, B/I Dishwasher, Combined W/Living |
| Living Main | 6.25 x 3.20 | Combined W/Dining, Side Door, O/Looks Backyard |
| Bathroom Main | - | 2 Pc Bath |
| 2nd Br 2nd | 3.73 x 3.00 | |
| 3rd Br 2nd | 4.22 x 3.96 | |
| Bathroom 2nd | - | 4 Pc Bath |
| Laundry 2nd | 1.83 x 1.83 | |
| Master 2nd | 4.88 x 3.66 | Ensuite Bath, W/W Closet |
| Bathroom 2nd | - | 3 Pc Ensuite |
| XXXXXXXX | XXX XX, XXXX |
XXXX XXX XXXX |
$XXX,XXX |
| XXX XX, XXXX |
XXXXXX XXX XXXX |
$XXX,XXX |
| XXXXXXXX XXXX | XXX XX, XXXX | $358,500 XXX XXXX |
| XXXXXXXX XXXXXX | XXX XX, XXXX | $359,900 XXX XXXX |

Kenilworth Public School
Elementary: PublicMaryborough Public School
Elementary: PublicFloradale Public School
Elementary: PublicCentre Peel Public School
Elementary: PublicDrayton Heights Public School
Elementary: PublicArthur Public School
Elementary: PublicWellington Heights Secondary School
Secondary: PublicNorwell District Secondary School
Secondary: PublicListowel District Secondary School
Secondary: PublicSt David Catholic Secondary School
Secondary: CatholicElmira District Secondary School
Secondary: PublicSir John A Macdonald Secondary School
Secondary: Public

