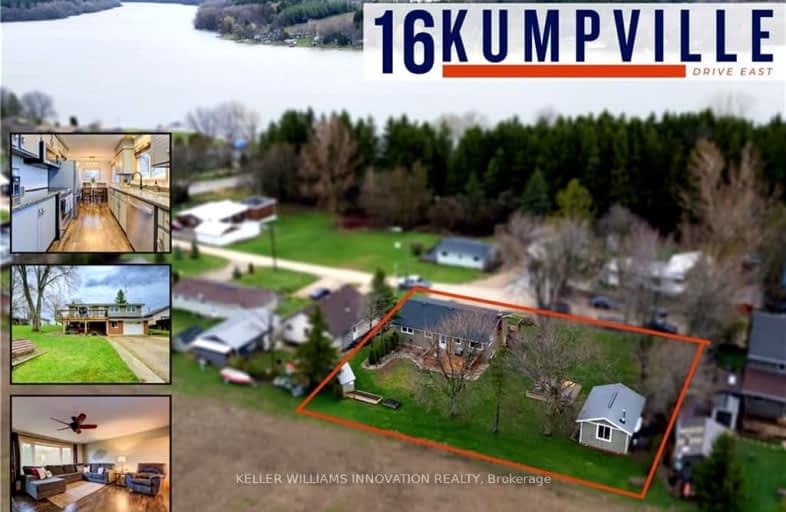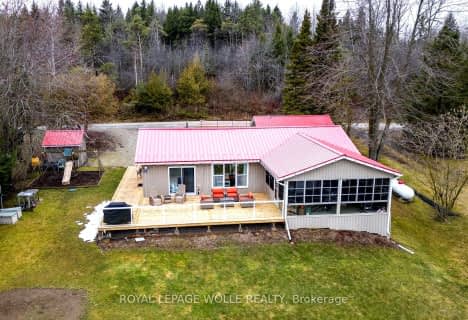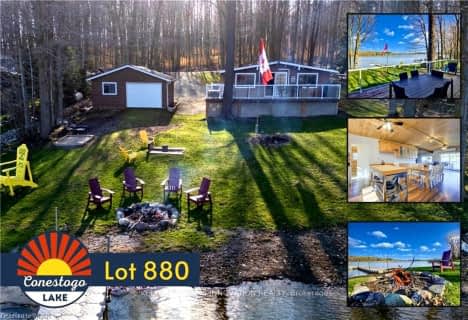Car-Dependent
- Almost all errands require a car.
0
/100
Somewhat Bikeable
- Almost all errands require a car.
17
/100

Mornington Central Public School
Elementary: Public
13.27 km
Maryborough Public School
Elementary: Public
10.08 km
Centre Peel Public School
Elementary: Public
8.84 km
Drayton Heights Public School
Elementary: Public
9.63 km
Linwood Public School
Elementary: Public
11.80 km
Palmerston Public School
Elementary: Public
17.73 km
Norwell District Secondary School
Secondary: Public
18.11 km
Listowel District Secondary School
Secondary: Public
16.33 km
St David Catholic Secondary School
Secondary: Catholic
28.74 km
Waterloo-Oxford District Secondary School
Secondary: Public
32.00 km
Elmira District Secondary School
Secondary: Public
18.34 km
Sir John A Macdonald Secondary School
Secondary: Public
26.99 km
-
Listowel Memorial Park
Listowel ON 16.33km -
New park
Listowel ON 16.99km -
Bloomingdale Community Centre
Waterloo ON 17.74km
-
RBC Royal Bank
23 Main St E, Drayton ON N0G 1P0 10.07km -
TD Canada Trust ATM
195 Main St E, Listowel ON N4W 2B5 16.84km -
CIBC
605 Mitchell Rd S, Listowel ON N4W 0H5 18.23km




