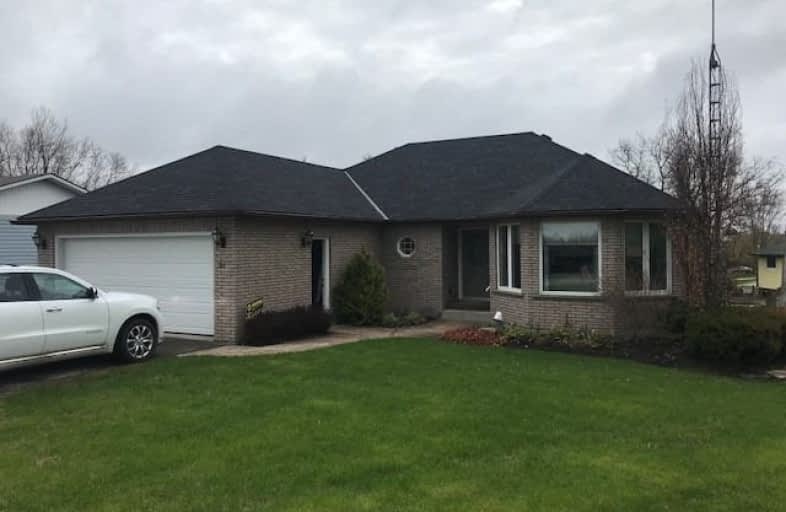Note: Property is not currently for sale or for rent.

-
Type: Detached
-
Style: Bungalow
-
Lot Size: 63 x 120
-
Age: 31-50 years
-
Taxes: $3,989 per year
-
Days on Site: 140 Days
-
Added: Dec 19, 2024 (4 months on market)
-
Updated:
-
Last Checked: 3 months ago
-
MLS®#: X11240931
-
Listed By: Royal lepage rcr realty brokerage
Great walk-out basement bungalow with 2nd kitchen in basement. Beautiful clean home with many recent upgrades including a stunning kitchen on main floor in 2018. New vinyl flooring throughout main floor in 2018. New shingles just installed (40 yr.guarantee). New gas fireplace insert in living room. Great 3 season sunroom 13.9x10.3' at back of home. Main floor laundry room. Full 4 piece and a 3 piece ensuite. Garage entry to home provides great potential for a basement in law suite. Patio doors to fenced backyard from basement. 2 piece bath in basement easily changed to a 3 or 4 piece bath. Lots of space in basement for bedrooms. Home is wheel chair accessible in many ways.
Property Details
Facts for 21 Union Street, Mapleton
Status
Days on Market: 140
Last Status: Sold
Sold Date: May 31, 2019
Closed Date: Aug 02, 2019
Expiry Date: Aug 12, 2019
Sold Price: $460,000
Unavailable Date: May 31, 2019
Input Date: Jan 15, 2019
Prior LSC: Sold
Property
Status: Sale
Property Type: Detached
Style: Bungalow
Age: 31-50
Area: Mapleton
Community: Drayton
Availability Date: Flexible
Assessment Amount: $328,500
Assessment Year: 2019
Inside
Bedrooms: 3
Bathrooms: 3
Kitchens: 1
Kitchens Plus: 1
Rooms: 10
Air Conditioning: Central Air
Fireplace: Yes
Washrooms: 3
Building
Basement: Full
Basement 2: Part Fin
Heat Type: Forced Air
Heat Source: Gas
Exterior: Brick
Exterior: Vinyl Siding
Elevator: N
Green Verification Status: N
Water Supply: Municipal
Special Designation: Unknown
Parking
Driveway: Other
Garage Spaces: 2
Garage Type: Attached
Covered Parking Spaces: 4
Total Parking Spaces: 6
Fees
Tax Year: 2018
Tax Legal Description: Part Lot 184 Survey Boltons Drayton, Pt 1 60R02374
Taxes: $3,989
Land
Cross Street: 21 Union Street Dray
Municipality District: Mapleton
Pool: None
Sewer: Sewers
Lot Depth: 120
Lot Frontage: 63
Acres: < .50
Zoning: Res
Rooms
Room details for 21 Union Street, Mapleton
| Type | Dimensions | Description |
|---|---|---|
| Living Main | 3.75 x 3.96 | Fireplace |
| Dining Main | 2.74 x 2.81 | |
| Kitchen Main | 3.04 x 6.50 | Eat-In Kitchen |
| Prim Bdrm Main | 3.50 x 4.16 | |
| Br Main | 3.07 x 3.73 | |
| Br Main | 2.74 x 3.04 | |
| Den Main | 2.81 x 2.81 | |
| Bathroom Main | - | |
| Bathroom Main | - | |
| Kitchen Bsmt | 3.35 x 4.26 | |
| Family Bsmt | 4.47 x 4.26 | |
| Bathroom Bsmt | - |
| XXXXXXXX | XXX XX, XXXX |
XXXX XXX XXXX |
$XXX,XXX |
| XXX XX, XXXX |
XXXXXX XXX XXXX |
$XXX,XXX | |
| XXXXXXXX | XXX XX, XXXX |
XXXX XXX XXXX |
$XXX,XXX |
| XXX XX, XXXX |
XXXXXX XXX XXXX |
$XXX,XXX |
| XXXXXXXX XXXX | XXX XX, XXXX | $460,000 XXX XXXX |
| XXXXXXXX XXXXXX | XXX XX, XXXX | $464,900 XXX XXXX |
| XXXXXXXX XXXX | XXX XX, XXXX | $460,000 XXX XXXX |
| XXXXXXXX XXXXXX | XXX XX, XXXX | $464,900 XXX XXXX |

Kenilworth Public School
Elementary: PublicMaryborough Public School
Elementary: PublicFloradale Public School
Elementary: PublicCentre Peel Public School
Elementary: PublicDrayton Heights Public School
Elementary: PublicArthur Public School
Elementary: PublicWellington Heights Secondary School
Secondary: PublicNorwell District Secondary School
Secondary: PublicListowel District Secondary School
Secondary: PublicSt David Catholic Secondary School
Secondary: CatholicElmira District Secondary School
Secondary: PublicSir John A Macdonald Secondary School
Secondary: Public