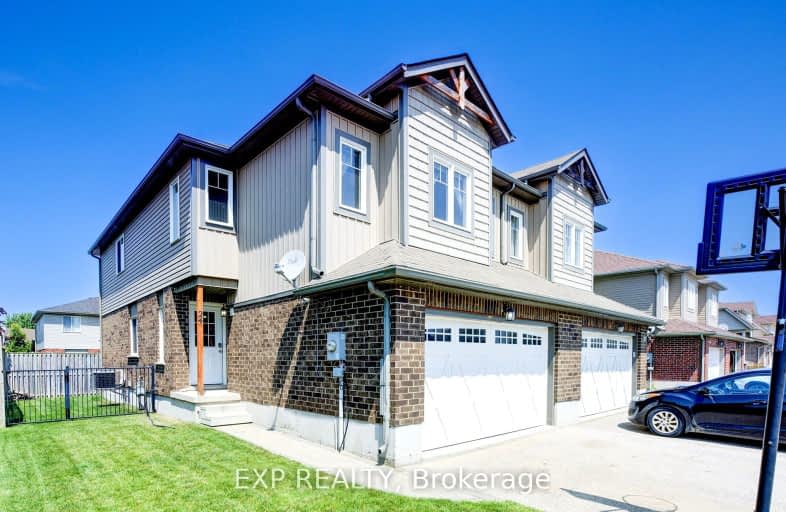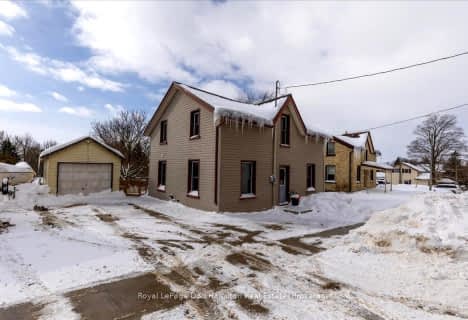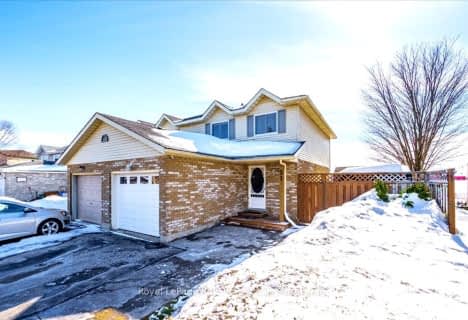Car-Dependent
- Most errands require a car.
44
/100
Somewhat Bikeable
- Most errands require a car.
40
/100

Kenilworth Public School
Elementary: Public
16.76 km
Maryborough Public School
Elementary: Public
0.72 km
Floradale Public School
Elementary: Public
14.66 km
Centre Peel Public School
Elementary: Public
7.20 km
Drayton Heights Public School
Elementary: Public
0.46 km
Arthur Public School
Elementary: Public
14.00 km
Wellington Heights Secondary School
Secondary: Public
27.45 km
Norwell District Secondary School
Secondary: Public
16.90 km
Listowel District Secondary School
Secondary: Public
22.38 km
St David Catholic Secondary School
Secondary: Catholic
31.54 km
Elmira District Secondary School
Secondary: Public
19.26 km
Sir John A Macdonald Secondary School
Secondary: Public
31.42 km




