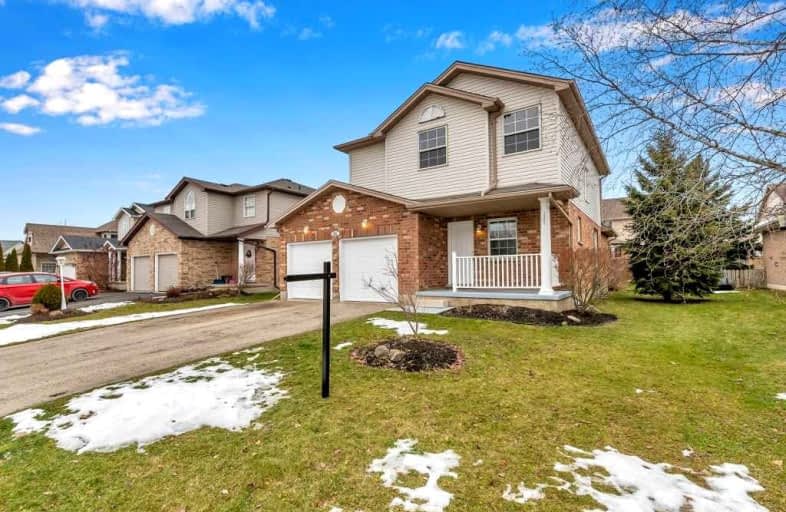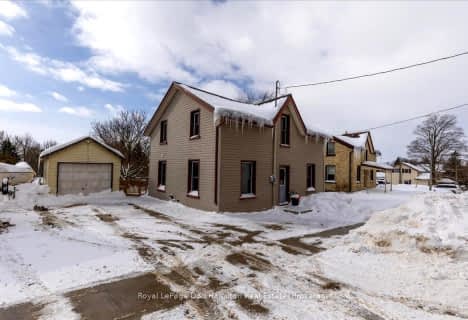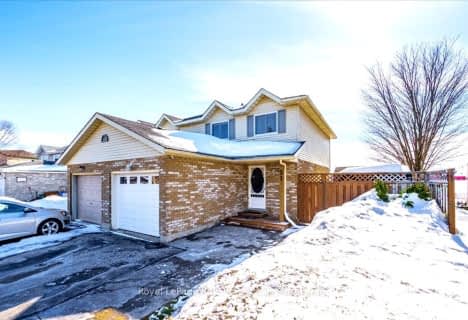
Kenilworth Public School
Elementary: Public
16.71 km
Maryborough Public School
Elementary: Public
0.64 km
Floradale Public School
Elementary: Public
14.78 km
Centre Peel Public School
Elementary: Public
7.30 km
Drayton Heights Public School
Elementary: Public
0.34 km
Arthur Public School
Elementary: Public
14.03 km
Wellington Heights Secondary School
Secondary: Public
27.36 km
Norwell District Secondary School
Secondary: Public
16.78 km
Listowel District Secondary School
Secondary: Public
22.29 km
St David Catholic Secondary School
Secondary: Catholic
31.65 km
Elmira District Secondary School
Secondary: Public
19.37 km
Sir John A Macdonald Secondary School
Secondary: Public
31.51 km




