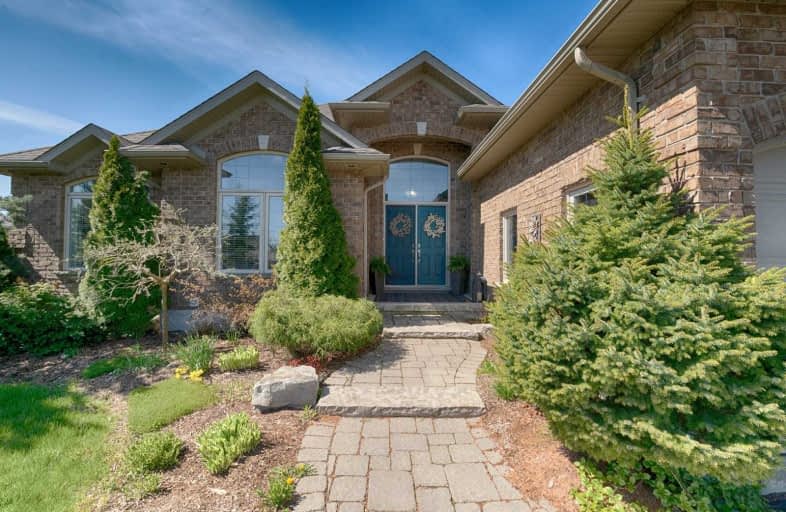Inactive on Jul 31, 2011
Note: Property is not currently for sale or for rent.

-
Type: Detached
-
Style: Bungalow
-
Lot Size: 79 x 181 Acres
-
Age: 0-5 years
-
Taxes: $4,357 per year
-
Days on Site: 118 Days
-
Added: Dec 21, 2024 (3 months on market)
-
Updated:
-
Last Checked: 3 months ago
-
MLS®#: X11268632
-
Listed By: Peak realty
Incredible value on a large lot. Fully finished, open concept great room, generous dinette with walk-out to deck and fully landscaped and fenced back yard. Large granite counter centre island. Carpet free main floor, quality construction. Finished basement 8'6. A gracious home for entertaining.
Property Details
Facts for 35 Ridgeview Drive, Mapleton
Status
Days on Market: 118
Last Status: Expired
Sold Date: Jun 28, 2025
Closed Date: Nov 30, -0001
Expiry Date: Jul 31, 2011
Unavailable Date: Aug 01, 2011
Input Date: Apr 08, 2011
Prior LSC: Terminated
Property
Status: Sale
Property Type: Detached
Style: Bungalow
Age: 0-5
Area: Mapleton
Community: Drayton
Availability Date: 90 days TBA
Assessment Amount: $344,250
Assessment Year: 2011
Inside
Bathrooms: 3
Kitchens: 1
Air Conditioning: Central Air
Fireplace: Yes
Washrooms: 3
Utilities
Electricity: Yes
Gas: Yes
Cable: Yes
Telephone: Yes
Building
Basement: Finished
Basement 2: Full
Heat Type: Other
Heat Source: Gas
Exterior: Brick
Exterior: Wood
Elevator: N
UFFI: No
Water Supply: Municipal
Special Designation: Unknown
Parking
Driveway: Other
Garage Spaces: 2
Garage Type: Attached
Total Parking Spaces: 2
Fees
Tax Year: 2010
Tax Legal Description: PLAN 61M76 LOT 12
Taxes: $4,357
Land
Cross Street: Pioneer and Main
Municipality District: Mapleton
Fronting On: South
Pool: None
Sewer: Sewers
Lot Depth: 181 Acres
Lot Frontage: 79 Acres
Acres: < .50
Zoning: Res
Rooms
Room details for 35 Ridgeview Drive, Mapleton
| Type | Dimensions | Description |
|---|---|---|
| Kitchen Main | 3.81 x 4.95 | |
| Prim Bdrm Main | 4.14 x 4.85 | |
| Bathroom Bsmt | - | |
| Bathroom Main | - | |
| Great Rm Main | 4.72 x 6.98 | |
| Dining Main | 3.53 x 4.08 | |
| Br Main | 3.04 x 3.32 | |
| Br Main | 3.25 x 3.60 | |
| Bathroom Main | - | |
| Other Bsmt | 4.41 x 15.84 | |
| Laundry Bsmt | 2.43 x 3.04 | |
| Other Bsmt | 5.18 x 5.33 |
| XXXXXXXX | XXX XX, XXXX |
XXXXXXX XXX XXXX |
|
| XXX XX, XXXX |
XXXXXX XXX XXXX |
$XXX,XXX |
| XXXXXXXX XXXXXXX | XXX XX, XXXX | XXX XXXX |
| XXXXXXXX XXXXXX | XXX XX, XXXX | $749,900 XXX XXXX |

Kenilworth Public School
Elementary: PublicMaryborough Public School
Elementary: PublicFloradale Public School
Elementary: PublicCentre Peel Public School
Elementary: PublicDrayton Heights Public School
Elementary: PublicArthur Public School
Elementary: PublicWellington Heights Secondary School
Secondary: PublicNorwell District Secondary School
Secondary: PublicListowel District Secondary School
Secondary: PublicSt David Catholic Secondary School
Secondary: CatholicElmira District Secondary School
Secondary: PublicSir John A Macdonald Secondary School
Secondary: Public