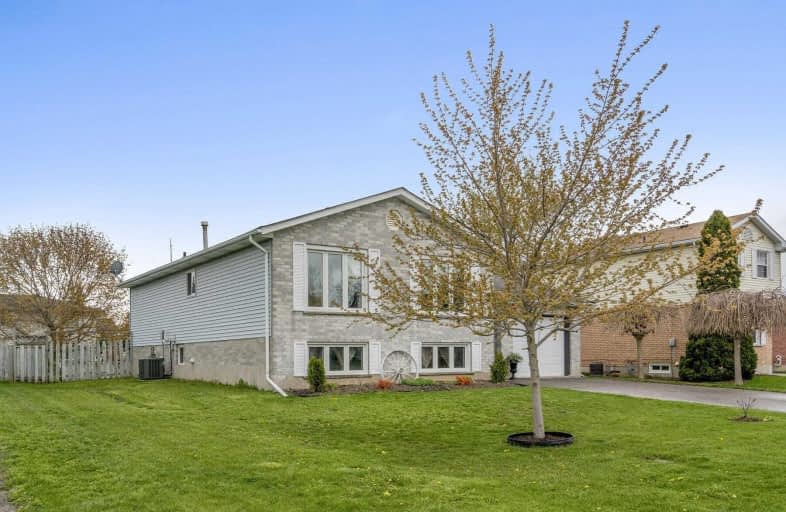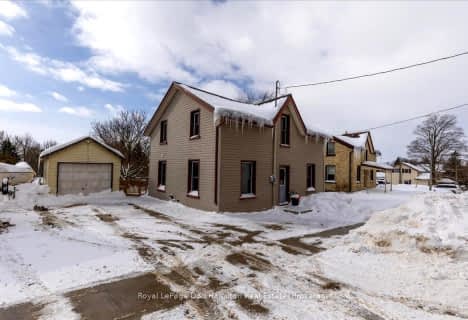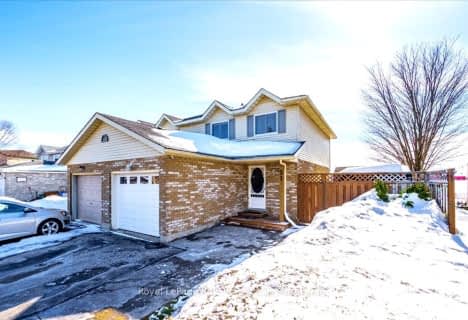
Kenilworth Public School
Elementary: Public
16.86 km
Maryborough Public School
Elementary: Public
0.78 km
Floradale Public School
Elementary: Public
14.78 km
Centre Peel Public School
Elementary: Public
7.25 km
Drayton Heights Public School
Elementary: Public
0.35 km
Arthur Public School
Elementary: Public
14.26 km
Wellington Heights Secondary School
Secondary: Public
27.44 km
Norwell District Secondary School
Secondary: Public
16.68 km
Listowel District Secondary School
Secondary: Public
22.08 km
St David Catholic Secondary School
Secondary: Catholic
31.61 km
Elmira District Secondary School
Secondary: Public
19.35 km
Sir John A Macdonald Secondary School
Secondary: Public
31.43 km




