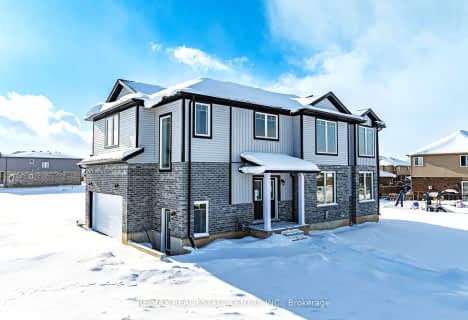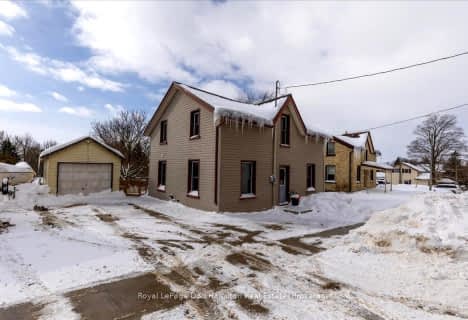Sold on Aug 08, 2019
Note: Property is not currently for sale or for rent.

-
Type: Detached
-
Style: 2 1/2 Storey
-
Lot Size: 262.47 x 0 Acres
-
Age: No Data
-
Taxes: $6,315 per year
-
Days on Site: 86 Days
-
Added: Dec 19, 2024 (2 months on market)
-
Updated:
-
Last Checked: 3 months ago
-
MLS®#: X11240208
-
Listed By: Royal lepage royal city realty brokerage
Fully functioning hobby farm with stunning century stone farmhouse 40 minutes to KW, 30 minutes to Guelph & Orangeville! Whether you're looking for simple country living, a place to play (snowmobile trails 100 yards from the property!), or hobby farm - this place HAS IT ALL! The home itself boasts 11 foot ceilings, original stained glass and woodwork, 2 year old metal roof, geothermal heating (2006), and 2000 gallon septic system (2012) with new weeping tile! With 3800 Sq Ft of living space including 4 (+1) bedrooms, 2 bathrooms, huge open concept kitchen, dining, and living areas, with separate den/family room you won't run out of space! An insulated, unfinished loft above the second story provides even more space and could be finished as master bedroom, games room, or simply storage. Beautiful perennial gardens, 5ft deep pond, 1/2 acre of invisible dog fence and large vegetable garden surround the home. Out back you will find a 2 story 32'x48' building (2009)- concrete floors, 100 amp service, with water AND heat (propane)! Currently being used as a shop with hay storage above but can easily be used a hobby barn! Two separate pastures each with their own insulated & wired shelters for all types of livestock (currently goats, cows, & donkey), plus a professionally built chicken coop for fresh eggs daily! Opportunity to fence in additional pasture at the front of the property. A must see for anyone looking at country living!
Property Details
Facts for 7566 Wellington 11 Road, Mapleton
Status
Days on Market: 86
Last Status: Sold
Sold Date: Aug 08, 2019
Closed Date: Aug 21, 2019
Expiry Date: Feb 14, 2020
Sold Price: $780,000
Unavailable Date: Aug 08, 2019
Input Date: May 15, 2019
Prior LSC: Sold
Property
Status: Sale
Property Type: Detached
Style: 2 1/2 Storey
Area: Mapleton
Community: Rural Mapleton
Availability Date: Flexible
Assessment Amount: $354,291
Assessment Year: 2019
Inside
Bedrooms: 4
Bathrooms: 2
Kitchens: 1
Rooms: 15
Air Conditioning: Other
Fireplace: No
Laundry: Ensuite
Washrooms: 2
Building
Basement: Full
Basement 2: Unfinished
Heat Type: Other
Heat Source: Other
Exterior: Stone
Exterior: Wood
UFFI: No
Green Verification Status: N
Water Supply Type: Drilled Well
Water Supply: Well
Special Designation: Unknown
Other Structures: Workshop
Parking
Driveway: Circular
Garage Spaces: 5
Garage Type: Detached
Covered Parking Spaces: 10
Total Parking Spaces: 15
Fees
Tax Year: 2018
Tax Legal Description: PT LT 18 CON 15 MARYBOROUGH; PT LT 19 CON 15 MARYBOROUGH; PT 1 P
Taxes: $6,315
Land
Cross Street: Line 14 & Wellington
Municipality District: Mapleton
Parcel Number: 714650206
Pool: None
Sewer: Septic
Lot Frontage: 262.47 Acres
Acres: 2-4.99
Zoning: RES
Rooms
Room details for 7566 Wellington 11 Road, Mapleton
| Type | Dimensions | Description |
|---|---|---|
| Living Main | 7.01 x 4.26 | |
| Dining Main | 4.87 x 3.96 | |
| Kitchen Main | 4.87 x 4.87 | |
| Bathroom Main | - | |
| Other Main | 4.31 x 2.61 | |
| Prim Bdrm 2nd | 5.00 x 4.21 | |
| Bathroom 2nd | - | |
| Br 2nd | 3.04 x 2.74 | |
| Br 2nd | 4.92 x 4.16 | |
| Br 2nd | 3.14 x 3.02 | |
| Other 2nd | 3.96 x 2.48 | |
| Office 2nd | 2.89 x 2.59 |
| XXXXXXXX | XXX XX, XXXX |
XXXXXXX XXX XXXX |
|
| XXX XX, XXXX |
XXXXXX XXX XXXX |
$XXX,XXX | |
| XXXXXXXX | XXX XX, XXXX |
XXXX XXX XXXX |
$XXX,XXX |
| XXX XX, XXXX |
XXXXXX XXX XXXX |
$XXX,XXX | |
| XXXXXXXX | XXX XX, XXXX |
XXXX XXX XXXX |
$X,XXX,XXX |
| XXX XX, XXXX |
XXXXXX XXX XXXX |
$XXX,XXX | |
| XXXXXXXX | XXX XX, XXXX |
XXXX XXX XXXX |
$XXX,XXX |
| XXX XX, XXXX |
XXXXXX XXX XXXX |
$XXX,XXX | |
| XXXXXXXX | XXX XX, XXXX |
XXXXXXX XXX XXXX |
|
| XXX XX, XXXX |
XXXXXX XXX XXXX |
$XXX,XXX |
| XXXXXXXX XXXXXXX | XXX XX, XXXX | XXX XXXX |
| XXXXXXXX XXXXXX | XXX XX, XXXX | $799,000 XXX XXXX |
| XXXXXXXX XXXX | XXX XX, XXXX | $780,000 XXX XXXX |
| XXXXXXXX XXXXXX | XXX XX, XXXX | $780,000 XXX XXXX |
| XXXXXXXX XXXX | XXX XX, XXXX | $1,200,000 XXX XXXX |
| XXXXXXXX XXXXXX | XXX XX, XXXX | $999,990 XXX XXXX |
| XXXXXXXX XXXX | XXX XX, XXXX | $780,000 XXX XXXX |
| XXXXXXXX XXXXXX | XXX XX, XXXX | $780,000 XXX XXXX |
| XXXXXXXX XXXXXXX | XXX XX, XXXX | XXX XXXX |
| XXXXXXXX XXXXXX | XXX XX, XXXX | $799,000 XXX XXXX |

Kenilworth Public School
Elementary: PublicMaryborough Public School
Elementary: PublicFloradale Public School
Elementary: PublicCentre Peel Public School
Elementary: PublicDrayton Heights Public School
Elementary: PublicArthur Public School
Elementary: PublicWellington Heights Secondary School
Secondary: PublicNorwell District Secondary School
Secondary: PublicListowel District Secondary School
Secondary: PublicSt David Catholic Secondary School
Secondary: CatholicElmira District Secondary School
Secondary: PublicSir John A Macdonald Secondary School
Secondary: Public- 3 bath
- 4 bed
- 2500 sqft
39 Carriage Crossing, Mapleton, Ontario • N0G 1P0 • Rural Mapleton
- 3 bath
- 4 bed
- 2000 sqft
- — bath
- — bed
79 Main Street East, Mapleton, Ontario • N0G 1P0 • Rural Mapleton



