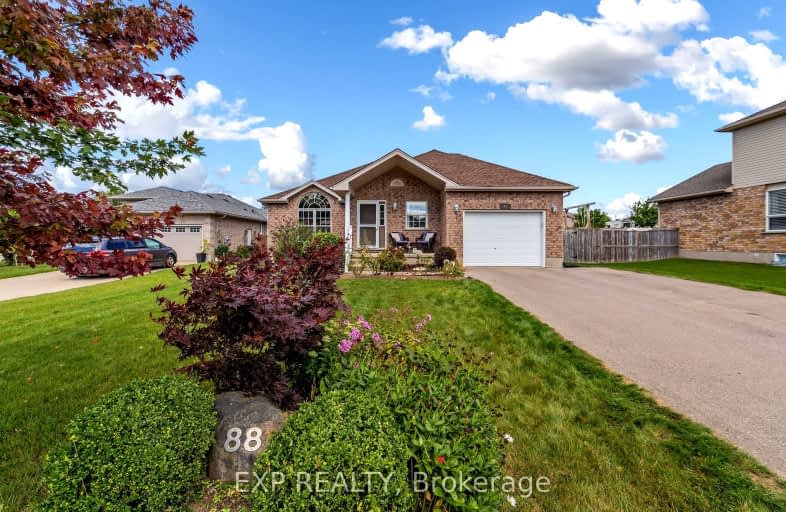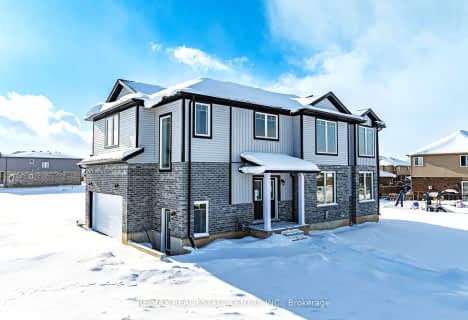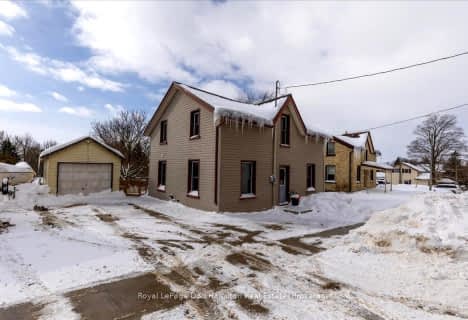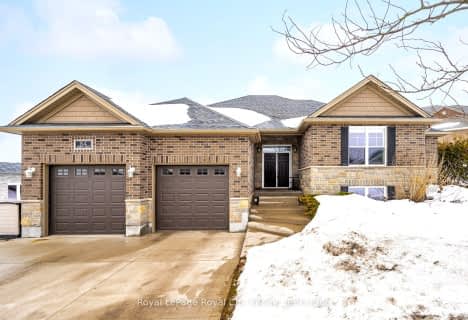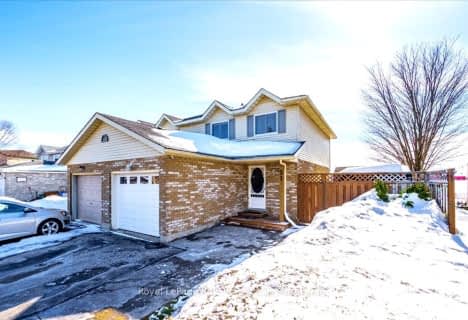Car-Dependent
- Most errands require a car.
45
/100
Somewhat Bikeable
- Most errands require a car.
41
/100

Kenilworth Public School
Elementary: Public
16.92 km
Maryborough Public School
Elementary: Public
0.85 km
Floradale Public School
Elementary: Public
14.59 km
Centre Peel Public School
Elementary: Public
7.10 km
Drayton Heights Public School
Elementary: Public
0.51 km
Arthur Public School
Elementary: Public
14.17 km
Wellington Heights Secondary School
Secondary: Public
27.57 km
Norwell District Secondary School
Secondary: Public
16.91 km
Listowel District Secondary School
Secondary: Public
22.27 km
St David Catholic Secondary School
Secondary: Catholic
31.44 km
Elmira District Secondary School
Secondary: Public
19.17 km
Sir John A Macdonald Secondary School
Secondary: Public
31.30 km
-
Floradale Community Park
12A Floridale Rd, Waterloo ON 14.59km -
Gore Park
Waterloo ON 16.82km -
Bloomingdale Community Centre
Waterloo ON 17.27km
-
RBC Royal Bank
46 Mc Givern St, Moorefield ON N0G 2K0 6.22km -
TD Bank Financial Group
156 George St, Arthur ON N0G 1A0 14.25km -
Scotiabank
5201 Ament Line, Linwood ON N0B 2A0 19km
